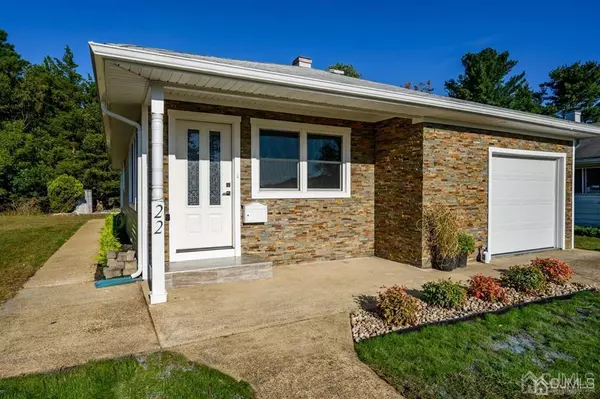For more information regarding the value of a property, please contact us for a free consultation.
Key Details
Sold Price $295,000
Property Type Single Family Home
Sub Type Single Family Residence
Listing Status Sold
Purchase Type For Sale
Square Footage 1,124 sqft
Price per Sqft $262
Subdivision Holiday City/Berkeley Se
MLS Listing ID 2204633R
Sold Date 12/03/21
Style Ranch
Bedrooms 2
Full Baths 2
Maintenance Fees $150
HOA Y/N true
Originating Board CJMLS API
Year Built 1970
Annual Tax Amount $2,336
Tax Year 2020
Lot Size 5,458 Sqft
Acres 0.1253
Lot Dimensions 105.00 x 52.00
Property Description
Completely updated Holiday City home that is waiting for you! Move in ready with elegance and charm all through, this one is not going to last! EVERYTHING IS BRAND NEW! Gorgeous flooring expands throughout. Crown molding really accents the space and adds a touch of sophistication. Living Room has a new gas fireplace. Gourmet Kitchen is stunning. Center island and trendy chandelier, quartz counters, custom cabinetry, SS appliances, separate dining area and access to the brand new deck. Both Bedrooms are a great size. The main Bedroom has a private Ensuite with brand new shower, tiling, vanity and fixtures. Guest bath is also bursting with ornate designs. Entire home is freshly painted in neutral tones. New Central AC Unit. New Roof. New garage door. New kitchen appliances and more! All of this plus the Holiday City lifestyle and amenities that you cannot look past. This is a must see!
Location
State NJ
County Ocean
Community Bocce, Clubhouse, Outdoor Pool, Shuffle Board, Tennis Court(S), Curbs, Sidewalks
Zoning PRRC
Rooms
Dining Room Living Dining Combo
Kitchen Granite/Corian Countertops, Breakfast Bar, Kitchen Exhaust Fan, Kitchen Island, Eat-in Kitchen, Separate Dining Area
Interior
Interior Features 2 Bedrooms, Kitchen, Living Room, Bath Main, Bath Other, Dining Room, None
Heating Forced Air
Cooling Central Air
Flooring Ceramic Tile, Wood
Fireplaces Number 1
Fireplaces Type Gas
Fireplace true
Appliance Dishwasher, Gas Range/Oven, Exhaust Fan, Refrigerator, Kitchen Exhaust Fan, Gas Water Heater
Heat Source Natural Gas
Exterior
Exterior Feature Open Porch(es), Curbs, Deck, Sidewalk, Yard
Garage Spaces 1.0
Pool Outdoor Pool, In Ground
Community Features Bocce, Clubhouse, Outdoor Pool, Shuffle Board, Tennis Court(s), Curbs, Sidewalks
Utilities Available Electricity Connected, Natural Gas Connected
Roof Type Asphalt
Handicap Access Stall Shower
Porch Porch, Deck
Parking Type 1 Car Width, 2 Cars Deep, Asphalt, Garage, Attached, Driveway
Building
Lot Description Level
Story 1
Sewer Public Sewer
Water Public
Architectural Style Ranch
Others
HOA Fee Include Maintenance Structure,Snow Removal,Trash,Maintenance Grounds
Senior Community yes
Tax ID 06000040800012
Ownership Fee Simple
Energy Description Natural Gas
Pets Description Yes
Read Less Info
Want to know what your home might be worth? Contact us for a FREE valuation!

Our team is ready to help you sell your home for the highest possible price ASAP

GET MORE INFORMATION





