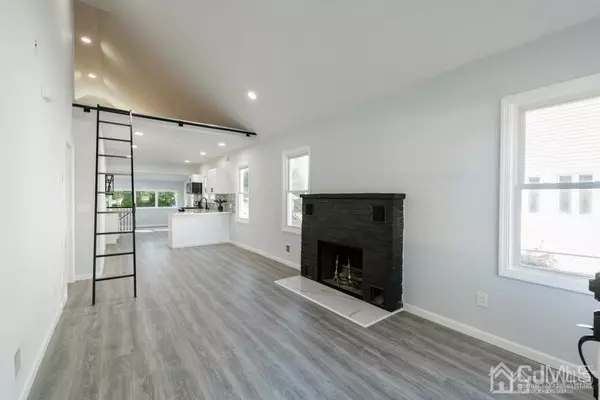For more information regarding the value of a property, please contact us for a free consultation.
Key Details
Sold Price $435,650
Property Type Single Family Home
Sub Type Single Family Residence
Listing Status Sold
Purchase Type For Sale
Square Footage 915 sqft
Price per Sqft $476
Subdivision Highland Park Estates
MLS Listing ID 2204431R
Sold Date 12/02/21
Style Ranch
Bedrooms 3
Full Baths 2
Originating Board CJMLS API
Year Built 1930
Annual Tax Amount $7,528
Tax Year 2020
Lot Size 4,800 Sqft
Acres 0.1102
Lot Dimensions 100.00 x 48.00
Property Description
Fully Renovated, beautiful ranch on a corner lot. Come see vaulted ceilings, and open floor plan and a grand kitchen with quartz counter tops. All three bedrooms are on the same level. Above is an open finished attic with extra storage space. This gorgeous home has windows everywhere for plenty of natural light. The main Bath is on the first floor and the second in a fully finished basement with its outside and inside access. High ceilings in the basement and an open plan allow for an additional hangout space. Outdoors you count with a large fenced in yard and a detached garage. Just a few minutes from the train station and downtown. Enjoy everything Highland Park has to offer. Schedule your tour today.
Location
State NJ
County Middlesex
Community Curbs, Sidewalks
Zoning RA
Rooms
Basement Full, Finished, Bath Full, Other Room(s), Recreation Room, Storage Space, Utility Room, Laundry Facilities
Dining Room Living Dining Combo
Kitchen Breakfast Bar, Kitchen Exhaust Fan, Eat-in Kitchen
Interior
Interior Features Firealarm, High Ceilings, Vaulted Ceiling(s), 3 Bedrooms, Kitchen, Living Room, Bath Full, Family Room, Attic, Loft, None
Heating Forced Air
Cooling Central Air
Flooring Laminate, Vinyl-Linoleum, Wood
Fireplaces Type Wood Burning
Fireplace true
Appliance Dishwasher, Gas Range/Oven, Exhaust Fan, Microwave, Kitchen Exhaust Fan, Gas Water Heater
Heat Source Natural Gas
Exterior
Exterior Feature Curbs, Patio, Sidewalk, Fencing/Wall, Yard
Garage Spaces 1.0
Fence Fencing/Wall
Community Features Curbs, Sidewalks
Utilities Available Cable TV, Cable Connected, See Remarks, Natural Gas Connected
Roof Type Asphalt
Porch Patio
Parking Type 1 Car Width, 3 Cars Deep, Asphalt, Garage, Detached, Driveway, Hard Surface, Paved
Building
Lot Description Near Train, Level
Story 1
Sewer Public Sewer
Water Public
Architectural Style Ranch
Others
Senior Community no
Tax ID 0703406000000007
Ownership Fee Simple
Security Features Fire Alarm
Energy Description Natural Gas
Read Less Info
Want to know what your home might be worth? Contact us for a FREE valuation!

Our team is ready to help you sell your home for the highest possible price ASAP

GET MORE INFORMATION





