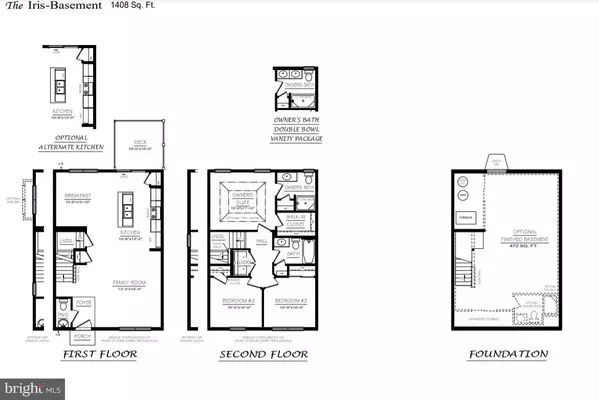For more information regarding the value of a property, please contact us for a free consultation.
Key Details
Sold Price $271,410
Property Type Townhouse
Sub Type Interior Row/Townhouse
Listing Status Sold
Purchase Type For Sale
Square Footage 1,880 sqft
Price per Sqft $144
Subdivision None Available
MLS Listing ID PAYK2000442
Sold Date 09/28/21
Style Traditional
Bedrooms 3
Full Baths 2
Half Baths 2
HOA Fees $40/mo
HOA Y/N Y
Abv Grd Liv Area 1,408
Originating Board BRIGHT
Year Built 2020
Tax Year 2020
Lot Size 4,855 Sqft
Acres 0.11
Property Description
PLEASE REFER TO LISTING PHOTOS. This end-of-the-row 2-story home starts construction 3/22 and is expected to be completed in the Summer. This home has an open concept first floor, 3 bedrooms, 2 full bathrooms, and 2 half bathrooms! Purchase soon and be able to pick cabinetry, flooring, countertops, carpet, etc. Great location right off I-83 near the PA/MD border.
Location
State PA
County York
Area Hopewell Twp (15232)
Zoning RESIDENTIAL
Rooms
Basement Fully Finished, Poured Concrete, Sump Pump
Interior
Interior Features Floor Plan - Open, Kitchen - Eat-In, Kitchen - Island, Walk-in Closet(s)
Hot Water Electric
Heating Forced Air
Cooling Central A/C
Equipment Built-In Microwave, Built-In Range, Dishwasher
Window Features Energy Efficient,Low-E,Screens
Appliance Built-In Microwave, Built-In Range, Dishwasher
Heat Source Natural Gas
Exterior
Exterior Feature Deck(s)
Garage Spaces 2.0
Utilities Available Cable TV, Phone, Natural Gas Available
Waterfront N
Water Access N
Accessibility None
Porch Deck(s)
Parking Type Driveway
Total Parking Spaces 2
Garage N
Building
Story 2
Foundation Passive Radon Mitigation, Slab
Sewer Public Sewer
Water Public
Architectural Style Traditional
Level or Stories 2
Additional Building Above Grade, Below Grade
New Construction Y
Schools
School District South Eastern
Others
Senior Community No
Tax ID 32-000-05-0032-00-00000
Ownership Fee Simple
SqFt Source Estimated
Special Listing Condition Standard
Read Less Info
Want to know what your home might be worth? Contact us for a FREE valuation!

Our team is ready to help you sell your home for the highest possible price ASAP

Bought with Taylor Fleming • RE/MAX 1st Advantage
GET MORE INFORMATION





