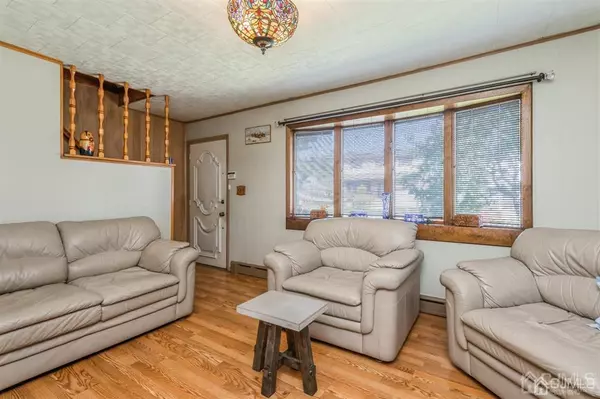For more information regarding the value of a property, please contact us for a free consultation.
Key Details
Sold Price $429,000
Property Type Single Family Home
Sub Type Single Family Residence
Listing Status Sold
Purchase Type For Sale
Square Footage 1,800 sqft
Price per Sqft $238
Subdivision Fords
MLS Listing ID 2203265R
Sold Date 12/06/21
Style Cape Cod,Custom Home
Bedrooms 4
Full Baths 2
Originating Board CJMLS API
Year Built 1945
Annual Tax Amount $9,720
Tax Year 2020
Lot Size 10,001 Sqft
Acres 0.2296
Lot Dimensions 100.00 x 100.00
Property Description
Beautifully maintained- 4-bedroom 2 full bath home with finished basement and 2 kitchens on lovely quiet street- convenient to all highways(GSP & NJT), shopping and schools. Nestled on a huge park like 100X100 lot, 140 feet in elevation from sea level, with Custom built shed and patio- perfect for entertaining. Upgrades include- 2018 Roof & HWH and 2019 CA. First floor features 2 bedrooms, bath, Updated kitchen with center island, living room, formal dining room wt skylights-awash with sunlight and a cozy snug. 2nd floor with 2 more bedrooms, bonus room- could be a closet or office, full bath and eat-in kitchen- Perfect for Multi-generational living. Finished basement with office space and entertainment room - Pool-table stays. Lovely landscaping. Lots of windows give the home a sun-kissed feel. This home has it all and more...JUST UNPACK!!!
Location
State NJ
County Middlesex
Community Curbs
Zoning R-10
Rooms
Other Rooms Outbuilding
Basement Full, Other Room(s), Exterior Entry, Den, Interior Entry, Utility Room, Laundry Facilities
Dining Room Formal Dining Room
Kitchen Kitchen Exhaust Fan, Kitchen Island, Separate Dining Area
Interior
Interior Features Cathedral Ceiling(s), Skylight, Entrance Foyer, 2 Bedrooms, Kitchen, Living Room, Bath Full, Dining Room, Kitchen Second, Other Room(s), None, Den/Study, Library/Office
Heating Zoned, Baseboard
Cooling Central Air
Flooring Carpet, Ceramic Tile, Vinyl-Linoleum, Wood
Fireplace false
Window Features Skylight(s)
Appliance Dishwasher, Dryer, Gas Range/Oven, Exhaust Fan, Refrigerator, Washer, Kitchen Exhaust Fan, Gas Water Heater
Heat Source Natural Gas
Exterior
Exterior Feature Curbs, Outbuilding(s), Patio
Garage Spaces 1.0
Pool None
Community Features Curbs
Utilities Available Underground Utilities
Roof Type Asphalt
Porch Patio
Parking Type 1 Car Width, Concrete, Garage, Attached, Driveway
Building
Lot Description Level
Story 2
Sewer Public Sewer
Water Public
Architectural Style Cape Cod, Custom Home
Others
Senior Community no
Tax ID 25000120300018
Ownership Fee Simple
Energy Description Natural Gas
Read Less Info
Want to know what your home might be worth? Contact us for a FREE valuation!

Our team is ready to help you sell your home for the highest possible price ASAP

GET MORE INFORMATION





