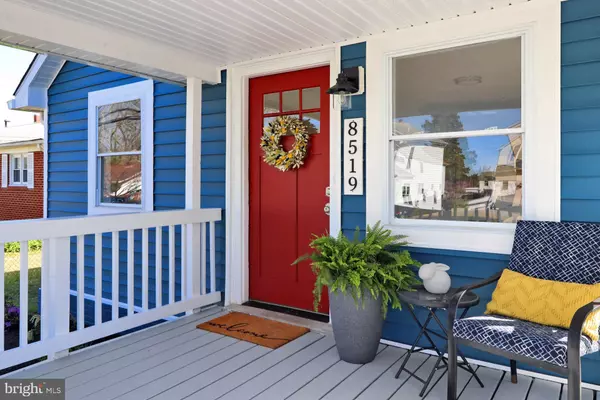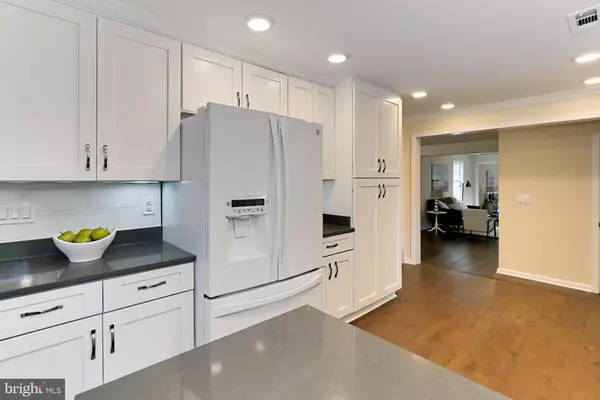For more information regarding the value of a property, please contact us for a free consultation.
Key Details
Sold Price $574,990
Property Type Single Family Home
Sub Type Detached
Listing Status Sold
Purchase Type For Sale
Square Footage 1,703 sqft
Price per Sqft $337
Subdivision Engleside
MLS Listing ID VAFX2101342
Sold Date 11/28/22
Style Cape Cod
Bedrooms 4
Full Baths 2
HOA Y/N N
Abv Grd Liv Area 1,703
Originating Board BRIGHT
Year Built 1940
Annual Tax Amount $5,303
Tax Year 2022
Lot Size 6,800 Sqft
Acres 0.16
Property Description
Ready for the perfect home? No work is needed and renovations have been completed for YOU! Just move in and start living in your fantastic and updated home finished for you (2022) by a professional design-build company with no expense spared. Updated bathrooms, new roof, new siding, shutters, new gutters and soffits, new carpet, paint, a new paver patio, and new flooring! Plus save yourself $$ per month with the BELOW MARKET loan rate (currently 6.621/6.754% as of 11/04) option through TD Bank on this home. Please see the document section on this listing or call for details. Buyers, compare & see how you can save.
Entertain for the holidays in this open and spacious updated kitchen with newer appliances, and gorgeous granite countertops! Use the $1000 credit for the Buyer's choice of Washer & Dryer any way you choose. Natural gas is available on Highland per Washington Gas Company.
The charm of this home is throughout and the flexible floorplan allows for all to enjoy. The wide-open freshly painted rooms create a great sense of space and options for furnishings. The main level primary suite features its own brand new walk-in shower with luxury tile, new ceramic tile flooring, and new vanity, lights, and fixtures. Also, a 2nd private bedroom and an accessible additional full bathroom add to the flow of this floorplan.
The welcoming front porch is perfect for your morning cup of coffee/tea or just relaxing or a visit with a friend. The new gorgeous custom paver patio is ready for a night of grilling out/BBQ. Such an inviting level fenced backyard - firepit anyone! Nestled in this wonderful neighborhood and convenient location -Fairfax County Parkway, Fort Belvoir, Old Towne Alexandria, and Metro bus. Minutes to the marina or W & OD bike trail and so much more! Be sure not to miss the link to the virtual tour! Come and see why you will want to call this charming cottage your new home!
Location
State VA
County Fairfax
Zoning 120
Direction South
Rooms
Other Rooms Living Room, Dining Room, Bedroom 2, Bedroom 3, Bedroom 4, Kitchen, Family Room, Bedroom 1, Laundry, Bathroom 1, Bathroom 2
Main Level Bedrooms 2
Interior
Interior Features Carpet, Ceiling Fan(s), Dining Area, Entry Level Bedroom, Floor Plan - Open, Primary Bath(s), Stall Shower, Tub Shower, Upgraded Countertops, Walk-in Closet(s), Wood Floors, Crown Moldings
Hot Water Electric
Heating Forced Air, Heat Pump - Electric BackUp
Cooling Central A/C, Heat Pump(s)
Flooring Carpet, Hardwood, Ceramic Tile
Equipment Built-In Microwave, Dishwasher, Disposal, Exhaust Fan, Icemaker, Microwave, Oven - Single, Oven - Self Cleaning, Oven/Range - Electric, Refrigerator, Water Heater, Dryer, Washer
Furnishings No
Fireplace N
Window Features Double Pane
Appliance Built-In Microwave, Dishwasher, Disposal, Exhaust Fan, Icemaker, Microwave, Oven - Single, Oven - Self Cleaning, Oven/Range - Electric, Refrigerator, Water Heater, Dryer, Washer
Heat Source Electric
Laundry Has Laundry, Main Floor, Hookup, Dryer In Unit, Washer In Unit
Exterior
Exterior Feature Patio(s), Porch(es)
Garage Spaces 4.0
Fence Chain Link, Panel, Fully, Rear, Vinyl
Utilities Available Electric Available, Natural Gas Available, Sewer Available, Water Available
Waterfront N
Water Access N
View Garden/Lawn
Accessibility Low Pile Carpeting
Porch Patio(s), Porch(es)
Parking Type Driveway, Off Street
Total Parking Spaces 4
Garage N
Building
Lot Description Front Yard, Landscaping, Level, Rear Yard, SideYard(s)
Story 2
Foundation Block, Crawl Space
Sewer Public Sewer
Water Public
Architectural Style Cape Cod
Level or Stories 2
Additional Building Above Grade, Below Grade
New Construction N
Schools
Elementary Schools Woodlawn
Middle Schools Whitman
High Schools Mount Vernon
School District Fairfax County Public Schools
Others
Senior Community No
Tax ID 1013 07 0061
Ownership Fee Simple
SqFt Source Assessor
Acceptable Financing Cash, Conventional, VA, FHA, FHA 203(b)
Horse Property N
Listing Terms Cash, Conventional, VA, FHA, FHA 203(b)
Financing Cash,Conventional,VA,FHA,FHA 203(b)
Special Listing Condition Standard
Read Less Info
Want to know what your home might be worth? Contact us for a FREE valuation!

Our team is ready to help you sell your home for the highest possible price ASAP

Bought with Icendry Lichel Corona • Hatch Property Management and Sales, LLC
GET MORE INFORMATION





