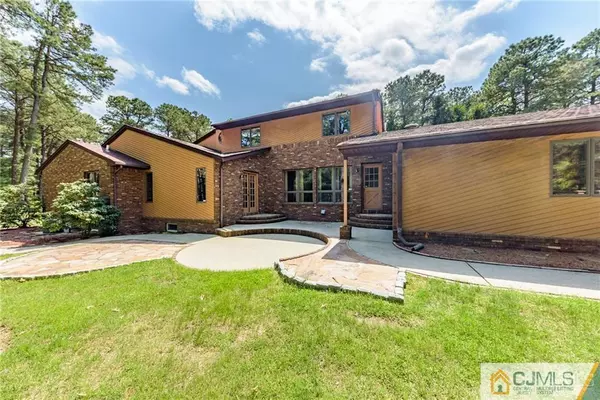For more information regarding the value of a property, please contact us for a free consultation.
Key Details
Sold Price $622,500
Property Type Single Family Home
Sub Type Single Family Residence
Listing Status Sold
Purchase Type For Sale
Square Footage 3,806 sqft
Price per Sqft $163
Subdivision Monroe Twp
MLS Listing ID 1915016
Sold Date 03/31/20
Style Custom Home
Bedrooms 4
Full Baths 2
Half Baths 2
Originating Board CJMLS API
Year Built 1987
Annual Tax Amount $17,443
Tax Year 2018
Lot Size 1.524 Acres
Acres 1.5243
Lot Dimensions 166 x 400
Property Description
One of a kind California style home in a secluded area on over 1.5 acres of land! Enjoy privacy on this wooded lot, while still conveniently in a charming neighborhood near major highways, parks, dining & more The foyer welcomes you & is illuminated w/natural light through the skylights. The entire home boasts gleaming HW & marble flrs. 20ft. vaulted ceilings in the generously sized LR add to this homes immense & refined style. Gorgeous brick wall fireplace & beamed ceilings in the FR show off the custom craftsmanship. Effortlessly ent. dinner guests in the DR. Chefs gourmet kitchen offers an abundance in custom cabinetry, tiled counter tops, & addtl. space for dining. 1st fl master BR is enormous! WIC, tranquil ensuite bath, dressing rm, the list goes on! 3 addtl sizable BRs. New roof(2015) Real cedar siding. Partially finished basement. Large rear deck. This home has been reassessed, concluding in the taxes significantly decreasing! A must see!
Location
State NJ
County Middlesex
Rooms
Basement Full, Partially Finished, Daylight
Dining Room Formal Dining Room
Kitchen Kitchen Island, Eat-in Kitchen, Pantry, Separate Dining Area
Interior
Interior Features Blinds, Cathedral Ceiling(s), Central Vacuum, High Ceilings, Security System, Skylight, Bath Half, 1 Bedroom, Bath Other, Dining Room, Family Room, Entrance Foyer, Kitchen, Laundry Room, Living Room, 3 Bedrooms, Bath Second, Bath Main, Attic
Heating Forced Air, Zoned
Cooling Central Air, Zoned, Attic Fan
Flooring Carpet, Marble, Wood
Fireplaces Number 1
Fireplaces Type Fireplace Equipment, Fireplace Screen, Wood Burning
Fireplace true
Window Features Blinds,Skylight(s)
Appliance Dishwasher, Disposal, Dryer, Gas Range/Oven, Microwave, Refrigerator, Range, Trash Compactor, Washer, Gas Water Heater
Heat Source Natural Gas
Exterior
Exterior Feature Deck, Yard
Garage Spaces 3.0
Pool None
Utilities Available Electricity Connected, Natural Gas Connected
Roof Type Asphalt
Porch Deck
Parking Type Additional Parking, Concrete, Garage, Attached
Building
Lot Description Wooded
Story 2
Sewer Septic Tank
Water Public
Architectural Style Custom Home
Others
Senior Community no
Tax ID 12001092300029
Security Features Security System
Energy Description Natural Gas
Read Less Info
Want to know what your home might be worth? Contact us for a FREE valuation!

Our team is ready to help you sell your home for the highest possible price ASAP

GET MORE INFORMATION





