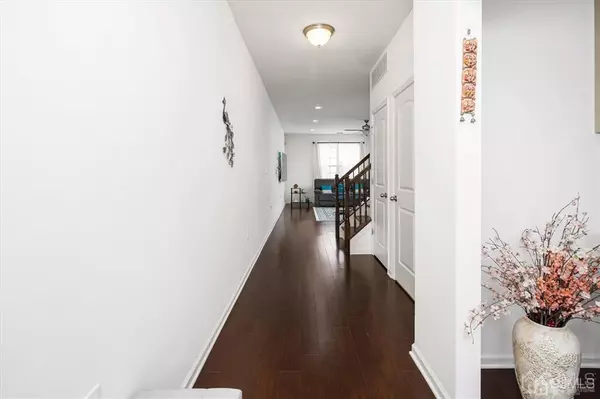For more information regarding the value of a property, please contact us for a free consultation.
Key Details
Sold Price $581,000
Property Type Condo
Sub Type Condo/TH
Listing Status Sold
Purchase Type For Sale
Square Footage 2,203 sqft
Price per Sqft $263
Subdivision Oaks At Cranbury
MLS Listing ID 2202118R
Sold Date 10/15/21
Style Colonial
Bedrooms 3
Full Baths 2
Half Baths 1
Maintenance Fees $257
Originating Board CJMLS API
Year Built 2016
Annual Tax Amount $9,676
Tax Year 2020
Lot Dimensions 0.00 x 0.00
Property Description
This impeccably maintained, completely upgraded North East facing townhome built in 2016 features 3 bedrooms, 2 1/2 baths, and a large loft. This home is situated in the highly sought-after Community of the Oaks at Cranbury. This home also features a gorgeous kitchen with upgraded granite countertops, glass tiled backsplash, 42'' cabinets, stainless-steel appliances, tile flooring, recessed lighting, and large pantry. Dining room has sliders leading to the backyard. The main floor also features a study/home office. The large Great room has recessed lighting, upgraded light fixtures and a ceiling fan with lights. There is hardwood flooring throughout the entire first floor. The master bedroom features a spacious large closet, and the master bath has dual sinks with granite countertops, a large shower, upgraded cherry cabinets, and tile flooring. The two other bedrooms both share a hall bath that features granite countertops and upgraded tile flooring. The laundry room is also conveniently located on the second floor and features a high efficiency washer and dryer. The second floor has upgraded carpet throughout. Window treatments throughout. This lovely townhome also comes with an insulated 1 car parking garage. This home shows like a model! Community amenities include guest parking, a clubhouse, two swimming pools, and a exercise room and kids play ground! This home is also within minutes to Exit 8A Park & Ride, and minutes to NJ turnpike.
Location
State NJ
County Middlesex
Community Clubhouse, Outdoor Pool, Playground, Fitness Center
Rooms
Dining Room Formal Dining Room
Kitchen Kitchen Exhaust Fan, Kitchen Island, Pantry, Eat-in Kitchen, Separate Dining Area
Interior
Interior Features Blinds, Entrance Foyer, Kitchen, Library/Office, Bath Half, Dining Room, Family Room, 3 Bedrooms, Laundry Room, Loft, Bath Main, Bath Second, None
Heating Forced Air
Cooling Central Air
Flooring Carpet, Ceramic Tile, Wood
Fireplace false
Window Features Blinds
Appliance Self Cleaning Oven, Dishwasher, Dryer, Gas Range/Oven, Exhaust Fan, Microwave, Refrigerator, Oven, Washer, Kitchen Exhaust Fan, Gas Water Heater
Heat Source Natural Gas
Exterior
Exterior Feature Lawn Sprinklers
Garage Spaces 1.0
Pool Outdoor Pool
Community Features Clubhouse, Outdoor Pool, Playground, Fitness Center
Utilities Available Underground Utilities
Roof Type Asphalt
Handicap Access Stall Shower
Parking Type 1 Car Width, Garage, Attached
Building
Lot Description Level, Near Public Transit
Faces Northeast
Story 2
Sewer Public Sewer
Water Public
Architectural Style Colonial
Others
HOA Fee Include Common Area Maintenance,Maintenance Structure,Snow Removal,Maintenance Grounds
Senior Community no
Tax ID 21000111200013
Ownership Fee Simple
Energy Description Natural Gas
Read Less Info
Want to know what your home might be worth? Contact us for a FREE valuation!

Our team is ready to help you sell your home for the highest possible price ASAP

GET MORE INFORMATION





