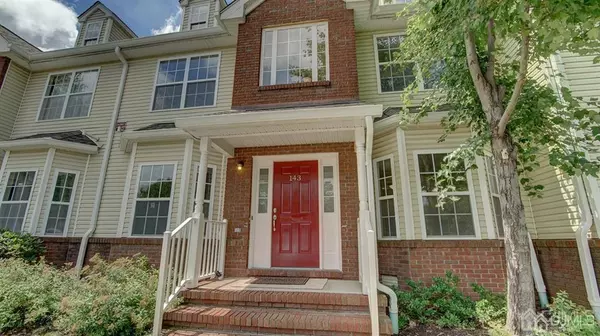For more information regarding the value of a property, please contact us for a free consultation.
Key Details
Sold Price $370,000
Property Type Townhouse
Sub Type Townhouse,Condo/TH
Listing Status Sold
Purchase Type For Sale
Square Footage 1,692 sqft
Price per Sqft $218
Subdivision Birch Glen Condo
MLS Listing ID 2118957R
Sold Date 08/31/21
Style Colonial,Townhouse
Bedrooms 2
Full Baths 2
Half Baths 1
Maintenance Fees $325
HOA Y/N true
Originating Board CJMLS API
Year Built 2006
Annual Tax Amount $6,670
Tax Year 2020
Lot Size 1,655 Sqft
Acres 0.038
Lot Dimensions 0.00 x 0.00
Property Description
**Awesome Opportunity ** Well maintained beautifully kept 2 BD 2.5 BTH North-East facing spacious upgraded townhome in a very desirable Birch Glen neighborhood. Move right in this contemporary Updated, brand new carpet, freshly painted, brand new front door with new door lock, new vanity sets, premium lot unit with ample parking located across from clubhouse, pool, playground, and tennis courts. Renovated kitchen with granite countertops, stainless steel appliances. Conveniently first floor laundry room and powder room, along with hardwood floor Living room with gas fireplace. Master bedroom suite on 2nd floor w/ updated master bath and big walkin closet and fans, updated other full bath. Fully finished beautiful basement with ceramic tiled floors, large storage room and bonus room can be used as an office or exercise room. It is an opportunity you do not want to miss out on! A MUST SEE! Close to Rt. 287, Dunellen Train St, Malls, Rutgers U.
Location
State NJ
County Middlesex
Community Clubhouse, Outdoor Pool, Playground, Fitness Center, Jog/Bike Path, Tennis Court(S), Curbs, Sidewalks
Zoning R10A
Rooms
Basement Full, Finished, Other Room(s), Recreation Room, Storage Space, Interior Entry, Utility Room
Dining Room Formal Dining Room
Kitchen Granite/Corian Countertops, Breakfast Bar, Eat-in Kitchen
Interior
Interior Features Entrance Foyer, Kitchen, Laundry Room, Bath Half, Living Room, Dining Room, 2 Bedrooms, Attic, Bath Main, Bath Other, None
Heating Forced Air
Cooling Central Air, Ceiling Fan(s)
Flooring Carpet, Ceramic Tile, Wood
Fireplaces Number 1
Fireplaces Type Gas
Fireplace true
Appliance Self Cleaning Oven, Dishwasher, Dryer, Gas Range/Oven, Refrigerator, Washer, Gas Water Heater
Heat Source Natural Gas
Exterior
Exterior Feature Curbs, Sidewalk
Pool Outdoor Pool, In Ground
Community Features Clubhouse, Outdoor Pool, Playground, Fitness Center, Jog/Bike Path, Tennis Court(s), Curbs, Sidewalks
Utilities Available Underground Utilities
Roof Type Asphalt
Building
Lot Description Near Shopping, Near Train, Wooded, Near Public Transit
Story 2
Sewer Public Sewer
Water Public
Architectural Style Colonial, Townhouse
Others
HOA Fee Include Common Area Maintenance,Insurance,Maintenance Structure,Snow Removal,Storage,Water
Senior Community no
Tax ID 170330100000000103C0143
Ownership Condominium
Energy Description Natural Gas
Pets Description Yes
Read Less Info
Want to know what your home might be worth? Contact us for a FREE valuation!

Our team is ready to help you sell your home for the highest possible price ASAP

GET MORE INFORMATION





