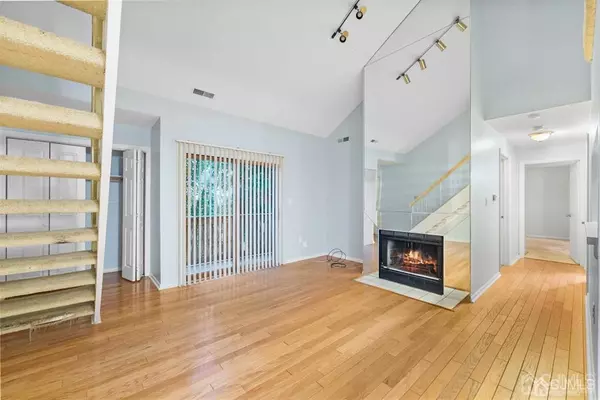For more information regarding the value of a property, please contact us for a free consultation.
Key Details
Sold Price $252,000
Property Type Condo
Sub Type Condo/TH
Listing Status Sold
Purchase Type For Sale
Square Footage 1,166 sqft
Price per Sqft $216
Subdivision Ravens Crest
MLS Listing ID 2200658R
Sold Date 08/27/21
Style Other
Bedrooms 2
Full Baths 2
Maintenance Fees $271
HOA Y/N true
Originating Board CJMLS API
Year Built 1985
Annual Tax Amount $5,102
Tax Year 2020
Lot Size 448 Sqft
Acres 0.0103
Lot Dimensions 1.00 x 1.00
Property Description
PREMIUM LOCATION - 2nd floor, top floor, end unit. This popular Ventura model features 2 bedrooms, 2 full baths, a loft, skylight, vaulted ceiling and wood burning fireplace. Full sized front loading upgraded washer and dryer are included in the sale. Both bathrooms have been fully upgraded with tubs, tub tile surrounds, tile floors, toilets, vanities, vanity tops and mirrors. Ample 1,166 square feet. Upgraded windows, siding, doors, skylight...all paid in full. Important upgrades also include heating and cooling (2013) and water heater (2017). Ceiling fans are included in sale. NO SPECIAL ASSESSMENT. **** Please note: electric range, range hood, dishwasher, all flooring (or lack thereof in both bedrooms where carpeting was removed) and paint is all in "AS IS" condition. Large storage closet in loft with place to store suitcases, off season clothes/shoes, holiday decorations and more!!!! DO NOT MISS THIS AMAZING, WELL PRICED PROPERTY. Will YOU be the lucky new owner?!?!? Pool, tennis, volleyball, picnic area with BBQ, snow removal, ground maintenance, trash/recycling and water are all included in the monthly HOA fee.
Location
State NJ
County Middlesex
Community Outdoor Pool, Playground, Jog/Bike Path, Tennis Court(S), Curbs, Sidewalks
Zoning PCD
Rooms
Dining Room Dining L
Kitchen Kitchen Exhaust Fan, Not Eat-in Kitchen, Separate Dining Area, Galley Type
Interior
Interior Features 2nd Stairway to 2nd Level, High Ceilings, Skylight, Vaulted Ceiling(s), 2 Bedrooms, Kitchen, Laundry Room, Living Room, Bath Full, Bath Other, Dining Room, Loft, None
Heating Separate Control, Forced Air, Heat Pump
Cooling Central Air, Ceiling Fan(s), Heat Pump, Separate Control
Flooring Carpet, Ceramic Tile, Wood
Fireplaces Number 1
Fireplaces Type Wood Burning
Fireplace true
Window Features Insulated Windows,Skylight(s)
Appliance Dishwasher, Dryer, Electric Range/Oven, Exhaust Fan, Refrigerator, Washer, Kitchen Exhaust Fan, Electric Water Heater
Exterior
Exterior Feature Curbs, Sidewalk, Insulated Pane Windows
Pool Outdoor Pool, Private
Community Features Outdoor Pool, Playground, Jog/Bike Path, Tennis Court(s), Curbs, Sidewalks
Utilities Available Underground Utilities, Electricity Connected
Roof Type Asphalt
Parking Type None, On Site, Hard Surface, Lighted, Unassigned
Private Pool true
Building
Lot Description Near Shopping, Near Train, Level, Near Public Transit
Story 1.5
Sewer Public Sewer
Water Public
Architectural Style Other
Others
HOA Fee Include Amenities-Some,Management Fee,Common Area Maintenance,Insurance,Maintenance Structure,Reserve Fund,Snow Removal,Trash,Maintenance Fee,Water
Senior Community no
Tax ID 18029010000011020000C1102
Ownership Condominium
Pets Description Yes
Read Less Info
Want to know what your home might be worth? Contact us for a FREE valuation!

Our team is ready to help you sell your home for the highest possible price ASAP

GET MORE INFORMATION





