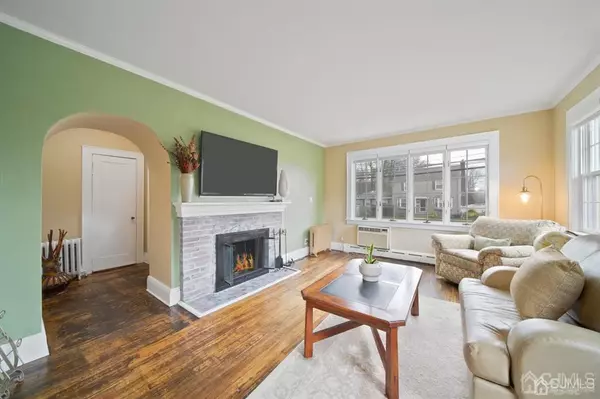For more information regarding the value of a property, please contact us for a free consultation.
Key Details
Sold Price $535,900
Property Type Single Family Home
Sub Type Single Family Residence
Listing Status Sold
Purchase Type For Sale
Square Footage 1,810 sqft
Price per Sqft $296
Subdivision Oaklawn Terrace
MLS Listing ID 2116041R
Sold Date 08/24/21
Style Tudor,Two Story
Bedrooms 3
Full Baths 3
Originating Board CJMLS API
Year Built 1940
Annual Tax Amount $10,934
Tax Year 2020
Lot Size 9,931 Sqft
Acres 0.228
Lot Dimensions 80.00 x 124.00
Property Description
Brick Tudor situated on a corner lot, literally just a few yards from Metuchen high school. House has a detached two car garage and a wide driveway made of pavers. This spacious, fenced-in backyard awaits those who love nature! It includes TWO different large areas with pavers but still leaves you with plenty of grass. Perfect for outside entertainment and play space. The backyard area provides privacy, a perfect balance of shade and sunshine, and a koi pond with a built-in fountain that's sectioned off by wrought iron fencing. Front porch and the walkway that leads to it are also made of pavers. The interior boasts THREE levels of living space, each with its own FULL bathroom. The main level includes two bedrooms, working fireplace, hardwood flooring, freshly painted walls, and a kitchen with stainless steel appliances and beautiful quartz countertops. Upstairs has a huge master bedroom with hardwood flooring, a sitting area, walk-in cedar wood closet, add'l closet/storage space, AND an extra room for a home office or nursery with additional closet space. Fully finished lower level has an open floor plan with modern updates as well as two additional rooms, gorgeous bathroom with a stand alone soaking tub. It was professionally waterproofed two years ago and leads out to the side door entrance. Much like this charming home, Metuchen has much to offer, including highly rated schools, a local train station, an array of downtown eateries and restaurants, shopping, access to several highways, etc..
Location
State NJ
County Middlesex
Rooms
Basement Full, Finished, Bath Full, Daylight, Exterior Entry, Interior Entry, Laundry Facilities
Dining Room Formal Dining Room
Kitchen Not Eat-in Kitchen, Galley Type
Interior
Interior Features Cathedral Ceiling(s), Shades-Existing, Skylight, 2 Bedrooms, Kitchen, Bath Full, Dining Room, Family Room, 1 Bedroom, Library/Office, None, Additional Bath
Heating Baseboard Electric, Hot Water
Cooling Window Unit(s)
Flooring Ceramic Tile, Wood
Fireplaces Number 1
Fireplaces Type Fireplace Equipment, Fireplace Screen, Gas
Fireplace true
Window Features Shades-Existing,Skylight(s)
Appliance Dishwasher, Dryer, Gas Range/Oven, Microwave, Refrigerator, See Remarks, Electric Water Heater
Heat Source Natural Gas
Exterior
Exterior Feature Patio, Fencing/Wall
Garage Spaces 2.0
Fence Fencing/Wall
Pool None
Utilities Available Cable Connected, Electricity Connected
Roof Type Asphalt
Handicap Access Wide Doorways
Porch Patio
Parking Type 2 Car Width, Paver Blocks, Garage, Detached, Garage Door Opener, Driveway, Lighted, Paved, Covered
Building
Lot Description Corner Lot, Level, Wooded
Faces Southeast
Story 2
Sewer Public Sewer
Water Public
Architectural Style Tudor, Two Story
Others
Senior Community no
Tax ID 900015000000001
Ownership Fee Simple
Energy Description Natural Gas
Read Less Info
Want to know what your home might be worth? Contact us for a FREE valuation!

Our team is ready to help you sell your home for the highest possible price ASAP

GET MORE INFORMATION





