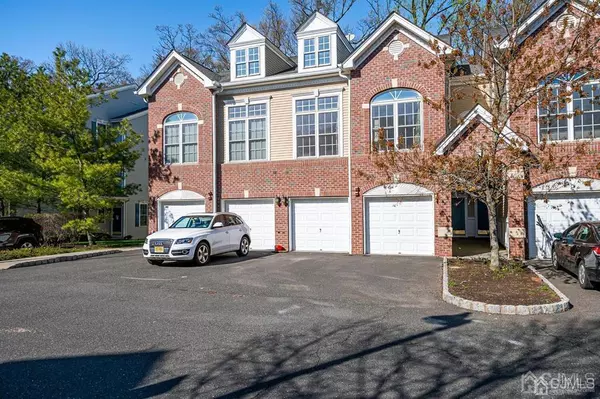For more information regarding the value of a property, please contact us for a free consultation.
Key Details
Sold Price $399,900
Property Type Townhouse
Sub Type Townhouse,Condo/TH
Listing Status Sold
Purchase Type For Sale
Square Footage 1,758 sqft
Price per Sqft $227
Subdivision Reserve/Scotch Plains
MLS Listing ID 2115592R
Sold Date 07/05/21
Style Custom Development,Townhouse,End Unit
Bedrooms 2
Full Baths 2
Half Baths 1
Maintenance Fees $225
HOA Y/N true
Originating Board CJMLS API
Year Built 2005
Annual Tax Amount $10,270
Tax Year 2020
Lot Size 535 Sqft
Acres 0.0123
Lot Dimensions 0.00 x 0.00
Property Description
Beautiful Townhouse 3 levels End Unit Located in The Reserve Great Location. 1st Level : Beautiful Breakfast Bar Kitchen, Maple Cabinets & Granite Counter Top & Stainless Steel Appliances that Opens to a Large Living Room with Cathedral Ceilings, Gas Fire Place, Lots of Large Windows , Formal Dining Room, Pantry & Powder Room. Bran New Carpet. Hardwood Floors. 2nd Floor: 2 Large Bedrooms & Huge LOFT (could be 3rd bedroom) or Family/Office. Laundry Room. 2 Full Bathrooms. Master suite has Large Walk in Closet + Full Master Bath with Jetted Jacuzzi, Double Sink, Stall Shower, Sliding Doors to Balcony that overlooks The Watchung Reservation area. Close to Rt 22 & 1-78 & Turnpike & 287 and A Express Bus Service to Routes 114 & 11. Showings start April 22th
Location
State NJ
County Union
Community Curbs
Rooms
Dining Room Formal Dining Room
Kitchen Granite/Corian Countertops, Breakfast Bar, Pantry, Separate Dining Area
Interior
Interior Features Entrance Foyer, Kitchen, Bath Half, Living Room, Storage, Dining Room, 2 Bedrooms, Laundry Room, Attic, Bath Main, Bath Second, Family Room, None, Loft
Heating Forced Air
Cooling Central Air
Flooring Carpet, Ceramic Tile, Wood
Fireplaces Number 1
Fireplaces Type Gas
Fireplace true
Window Features Insulated Windows
Appliance Dishwasher, Dryer, Gas Range/Oven, Microwave, Refrigerator, Washer, Gas Water Heater
Heat Source Natural Gas
Exterior
Exterior Feature Curbs, Insulated Pane Windows
Garage Spaces 1.0
Community Features Curbs
Utilities Available Underground Utilities
Roof Type Asphalt
Parking Type 1 Car Width, Asphalt, Garage, Built-In Garage, Oversized, Driveway, Open, Assigned
Building
Lot Description Near Shopping, Near Train, Backs to Park Land, Near Public Transit
Story 3
Sewer Public Sewer
Water Public
Architectural Style Custom Development, Townhouse, End Unit
Others
HOA Fee Include Common Area Maintenance,Maintenance Structure,Snow Removal,Trash
Senior Community no
Tax ID 160490108000030000C0803
Ownership Condominium
Energy Description Natural Gas
Pets Description Yes
Read Less Info
Want to know what your home might be worth? Contact us for a FREE valuation!

Our team is ready to help you sell your home for the highest possible price ASAP

GET MORE INFORMATION





