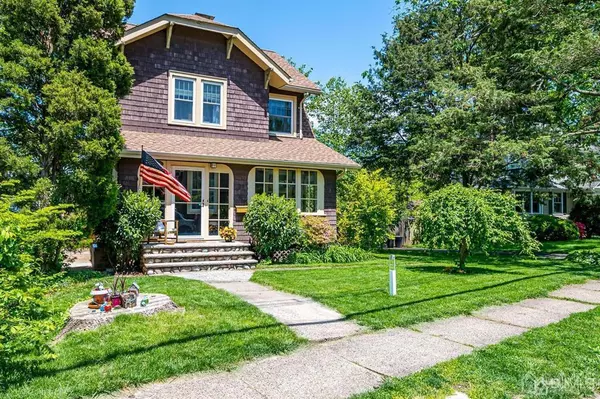For more information regarding the value of a property, please contact us for a free consultation.
Key Details
Sold Price $600,000
Property Type Single Family Home
Sub Type Single Family Residence
Listing Status Sold
Purchase Type For Sale
Square Footage 2,021 sqft
Price per Sqft $296
Subdivision Ymca
MLS Listing ID 2116292R
Sold Date 07/07/21
Style Colonial,Dutch,Two Story
Bedrooms 3
Full Baths 2
Half Baths 1
Originating Board CJMLS API
Year Built 1930
Annual Tax Amount $10,793
Tax Year 2020
Lot Size 8,999 Sqft
Acres 0.2066
Lot Dimensions 125.00 x 72.00
Property Description
Welcome home to this beautifully maintained and upgraded 3-bedroom, 2 1/2 bath Dutch Colonial in one of the most sought-after neighborhoods in Metuchen. The character of the field stone exterior front steps welcomes you as you enter the 3-season glass porch perfect for reading a book and unwinding. Inside you'll find original wood floors, a wood-burning fireplace, spacious formal dining room and updated kitchen complete with built-in butlers pantry. The primary bedroom features a gorgeous window-lined walk-in closet. The partially finished basement offers a great home office or playroom. Tucked near the laundry area is a small crafting room/workshop. Outside there is a 2-tier deck framing an above ground pool and spacious backyard ready for entertaining and your gardening touches. Detached single car garage. Located .3 miles from the Metuchen YMCA, nearby the Metuchen Municipal Pool, Edgar Middle School and just blocks to one of the best all-inclusive playgrounds nearby, the location cannot be beat. New roof 11/2020. New mini-split AC system installed 2020. New garage door 2020. Boiler 2018. Windows upgraded 2015.
Location
State NJ
County Middlesex
Community Curbs, Sidewalks
Zoning R2
Rooms
Other Rooms Shed(s)
Basement Partially Finished, Bath Full, Other Room(s), Den, Utility Room, Laundry Facilities
Dining Room Formal Dining Room
Kitchen Separate Dining Area, Galley Type
Interior
Interior Features Blinds, Shades-Existing, Kitchen, Bath Half, Living Room, Dining Room, 3 Bedrooms, Bath Main, Attic
Heating Radiators-Steam
Cooling Zoned, Wall Unit(s)
Flooring Ceramic Tile, Wood
Fireplaces Number 1
Fireplaces Type Wood Burning
Fireplace true
Window Features Screen/Storm Window,Blinds,Shades-Existing
Appliance Dishwasher, Dryer, Gas Range/Oven, Microwave, Refrigerator, Washer, Gas Water Heater
Heat Source Natural Gas
Exterior
Exterior Feature Curbs, Deck, Door(s)-Storm/Screen, Screen/Storm Window, Sidewalk, Fencing/Wall, Storage Shed, Yard
Garage Spaces 1.0
Fence Fencing/Wall
Pool Above Ground
Community Features Curbs, Sidewalks
Utilities Available Cable TV, Cable Connected, Electricity Connected, Natural Gas Connected
Roof Type Asphalt
Porch Deck
Parking Type 3 Cars Deep, Asphalt, Garage, Detached, Driveway, On Street, Paved
Building
Lot Description Near Shopping, Near Train, Near Public Transit
Story 2
Sewer Public Sewer
Water Public
Architectural Style Colonial, Dutch, Two Story
Others
Senior Community no
Tax ID 090014100000002818
Ownership Fee Simple
Energy Description Natural Gas
Read Less Info
Want to know what your home might be worth? Contact us for a FREE valuation!

Our team is ready to help you sell your home for the highest possible price ASAP

GET MORE INFORMATION





