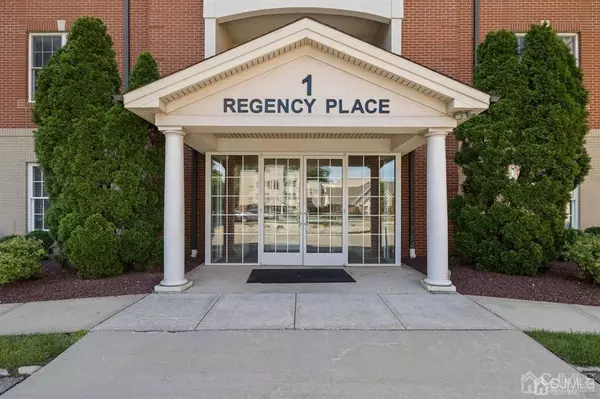For more information regarding the value of a property, please contact us for a free consultation.
Key Details
Sold Price $340,000
Property Type Condo
Sub Type Condo/TH
Listing Status Sold
Purchase Type For Sale
Square Footage 1,585 sqft
Price per Sqft $214
Subdivision Parkview Crossings
MLS Listing ID 2118486R
Sold Date 10/22/21
Style Contemporary
Bedrooms 2
Full Baths 2
Maintenance Fees $380
HOA Y/N true
Originating Board CJMLS API
Year Built 2008
Annual Tax Amount $8,305
Tax Year 2020
Lot Size 400 Sqft
Acres 0.0092
Lot Dimensions 0.00 x 0.00
Property Description
# 1 Regency place at Parkview Crossing, open floor plan w/ 1585 Sqft living space, renovated 2 beds 2 full baths w/ additional storage unit located down the hall on the same level, hardwood floor throughout, upgraded Kitchen w/ 42'oak cabinets w/granite counter top, tile backsplash, breakfast bar, newer SS appliances, Gorgeous crystal lights fixtures & lots of recess lights to bring bright and shiny, Open living room w slider doors to balcony including another storage closet, overlooking Parkview, Master bedroom has tray ceiling design, Two walkin closets & private bath w/a soaking tub & stall shower, brand New window treatments(Leveler Cordless cellular Shades) in master bedroom and the 2nd bedroom as well. Rooms have crown molding, Spacious washer & dryer room for more storage & extra closet, Fresh paint, new door, Building has FOB (keyless) entry system w/ 3 ELEVATORS access, Furnished common area-Lobby, Recreation, Fitness Rooms-Gym on the second floor, outdoor seating areas, Near hospital, shopping, restaurants, & NYC transportation, Routes 1, 9, 35, 440 and 287, Garden State Parkway, and NJ Turnpike. Showing start 6/20. VIRTUAL TOUR in Media.
Location
State NJ
County Middlesex
Community Art/Craft Facilities, Billiard Room, Bocce, Community Room, Elevator, Game Room, Curbs, Sidewalks
Zoning Residential
Rooms
Dining Room Dining L
Kitchen Granite/Corian Countertops, Breakfast Bar, Kitchen Exhaust Fan, Pantry, Separate Dining Area
Interior
Interior Features Blinds, Intercom, High Ceilings, Vaulted Ceiling(s), Entrance Foyer, 2 Bedrooms, Kitchen, Laundry Room, Living Room, Bath Main, Bath Other, Storage, Dining Room, Utility Room, None
Heating Forced Air
Cooling Central Air, Ceiling Fan(s)
Flooring Ceramic Tile, Wood, Granite, Laminate
Fireplace false
Window Features Screen/Storm Window,Blinds
Appliance Self Cleaning Oven, Dishwasher, Dryer, Gas Range/Oven, Exhaust Fan, Microwave, Refrigerator, Washer, Kitchen Exhaust Fan, Gas Water Heater
Heat Source Natural Gas
Exterior
Exterior Feature Lawn Sprinklers, Open Porch(es), Curbs, Patio, Door(s)-Storm/Screen, Screen/Storm Window, Sidewalk
Community Features Art/Craft Facilities, Billiard Room, Bocce, Community Room, Elevator, Game Room, Curbs, Sidewalks
Utilities Available Underground Utilities, Electricity Connected, Natural Gas Connected
Roof Type Asphalt
Handicap Access Elevator, Low Counter, Stall Shower, Wide Doorways
Porch Porch, Patio
Parking Type Additional Parking, Asphalt, Circular Driveway, See Remarks, On Site, Open, Assigned
Building
Lot Description Near Shopping, Near Train, Backs to Park Land, Near Public Transit
Story 1
Sewer Public Sewer
Water Public
Architectural Style Contemporary
Others
HOA Fee Include Common Area Maintenance,Insurance,Maintenance Structure,Snow Removal,Trash,Maintenance Grounds
Senior Community yes
Tax ID 250024300000000202C0206
Ownership Condominium
Security Features Security Gate
Energy Description Natural Gas
Pets Description Yes
Read Less Info
Want to know what your home might be worth? Contact us for a FREE valuation!

Our team is ready to help you sell your home for the highest possible price ASAP

GET MORE INFORMATION





