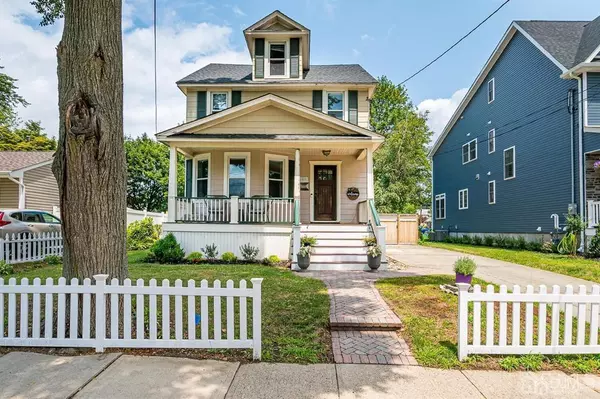For more information regarding the value of a property, please contact us for a free consultation.
Key Details
Sold Price $700,000
Property Type Single Family Home
Sub Type Single Family Residence
Listing Status Sold
Purchase Type For Sale
Square Footage 2,233 sqft
Price per Sqft $313
Subdivision Soma -South Main
MLS Listing ID 2200886R
Sold Date 08/13/21
Style Colonial
Bedrooms 4
Full Baths 2
Half Baths 1
Originating Board CJMLS API
Year Built 1920
Annual Tax Amount $15,358
Tax Year 2020
Lot Size 7,100 Sqft
Acres 0.163
Lot Dimensions 142.00 x 50.00
Property Description
Welcome home to this 2200+ sq ft move-in ready Colonial beauty. Modern quartz kitchen counters and hexagon backsplash, large dining room for entertaining, historic bowed front living room windows look out onto a covered front porch. Don't miss the essential stuff of life room in the center of the home; a great office/study/workspace to keep all of your schedules together! At the rear, a vaulted ceiling great room with hardwood walnut floors and extra thermal padding to keep you comfortable year-round and 3-walls of glass windows and doors lead to your private backyard oasis with new modern wood fence. Upstairs 4 bedrooms and 2 full baths including a large owners suite with 2 walk-in closets and en suite bath just added in 2019. Partially finished basement with den and laundry facilities. Deadend street which leads to Myrtle Park. Just blocks from direct NJ Transit trains to NYC and near major highways. Don't miss this one! Showings begin 7/19.
Location
State NJ
County Middlesex
Community Curbs, Sidewalks
Zoning R2
Rooms
Other Rooms Shed(s)
Basement Partially Finished, Recreation Room, Utility Room, Laundry Facilities
Dining Room Formal Dining Room
Kitchen Pantry
Interior
Interior Features Blinds, Vaulted Ceiling(s), Great Room, Kitchen, Library/Office, Bath Half, Living Room, Dining Room, 4 Bedrooms, Bath Full, Bath Main, Attic
Heating Baseboard Hotwater, Radiators-Steam
Cooling Central Air, Ceiling Fan(s)
Flooring Ceramic Tile, Laminate, Wood
Fireplace false
Window Features Screen/Storm Window,Blinds
Appliance Dishwasher, Dryer, Gas Range/Oven, Microwave, Refrigerator, Washer, Gas Water Heater
Heat Source Natural Gas
Exterior
Exterior Feature Open Porch(es), Curbs, Patio, Door(s)-Storm/Screen, Screen/Storm Window, Sidewalk, Fencing/Wall, Storage Shed, Yard
Fence Fencing/Wall
Community Features Curbs, Sidewalks
Utilities Available Cable TV, Cable Connected, Electricity Connected, Natural Gas Connected
Roof Type Asphalt
Porch Porch, Patio
Parking Type Concrete, 2 Cars Deep, Paver Blocks, Driveway, On Street, Paved
Building
Lot Description Near Shopping, Near Train, Near Public Transit
Story 2
Sewer Public Sewer
Water Public
Architectural Style Colonial
Others
Senior Community no
Tax ID 0900211000000015
Ownership Fee Simple
Energy Description Natural Gas
Read Less Info
Want to know what your home might be worth? Contact us for a FREE valuation!

Our team is ready to help you sell your home for the highest possible price ASAP

GET MORE INFORMATION





