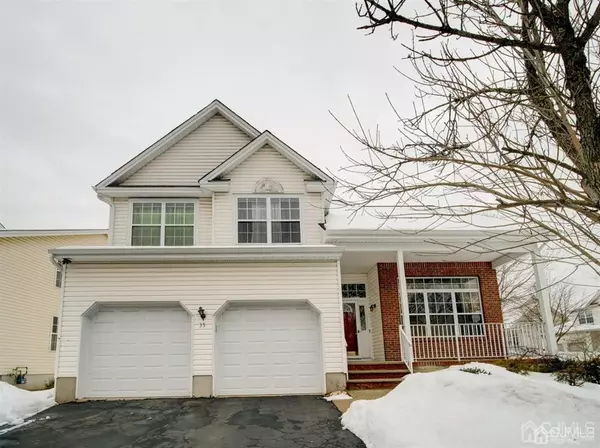For more information regarding the value of a property, please contact us for a free consultation.
Key Details
Sold Price $520,000
Property Type Single Family Home
Sub Type Single Family Residence
Listing Status Sold
Purchase Type For Sale
Square Footage 2,175 sqft
Price per Sqft $239
Subdivision Renaissance Sec
MLS Listing ID 2112103R
Sold Date 06/14/21
Style Colonial
Bedrooms 4
Full Baths 2
Half Baths 1
Maintenance Fees $70
HOA Y/N true
Originating Board CJMLS API
Year Built 1994
Annual Tax Amount $12,550
Tax Year 2020
Lot Size 9,047 Sqft
Acres 0.2077
Lot Dimensions 0.00 x 0.00
Property Description
SHOWING STARTS on SAT 2/27 1pm. Gorgeous NW Facing Colonial 4 BR 2.5 Bath in the desirable Renaissance Comm'ty is sure to please! An open porch welcomes you to (2018-19) updated interiors w/gleaming HW flrs, R.lights, crown moldings& High energy eff Thermostat. Lrg L/D Rm features vaulted ceilings, open floor layout, lrg windows & chandelier w/ medallion. 2019 Updated EIK w/bay windows offrs SS Appls, backsplash & updated cabinets. Fam Rm w/WB Fireplace, (2018) 1/2 Bath & 1stflr laundry (5yr young) round out the main level. The mast suite w/ W-I closet, (2018) updated full bath w/stall shower, jet tub & dual vanity and 3 spacious BRs w/ a shared bath completes the 2nd level. Full partially Finished Bsmt. Deck overlooks a serene and Pvt fenced Backyard w/playset. Lrg driveway leads to an attached 2 car garage. Pool, Tennis Ct, Playground Access! Close proximity to Pub Transportation, shops and maj Hwys.
Location
State NJ
County Middlesex
Community Outdoor Pool, Playground, Tennis Court(S), Curbs, Sidewalks
Zoning PUD2
Rooms
Basement Partially Finished, Full, Recreation Room, Storage Space
Dining Room Living Dining Combo
Kitchen Breakfast Bar, Kitchen Exhaust Fan, Pantry, Eat-in Kitchen, Separate Dining Area
Interior
Interior Features Blinds, Cathedral Ceiling(s), High Ceilings, Vaulted Ceiling(s), Bath Half, Dining Room, Family Room, Entrance Foyer, Kitchen, Laundry Room, Living Room, 4 Bedrooms, Bath Main, Bath Second, Attic
Heating Forced Air
Cooling Central Air
Flooring Carpet, Wood, Vinyl-Linoleum
Fireplaces Number 1
Fireplaces Type Wood Burning
Fireplace true
Window Features Screen/Storm Window,Blinds
Appliance Dishwasher, Dryer, Gas Range/Oven, Exhaust Fan, Microwave, Refrigerator, Washer, Kitchen Exhaust Fan, Gas Water Heater
Heat Source Natural Gas
Exterior
Exterior Feature Curbs, Patio, Door(s)-Storm/Screen, Screen/Storm Window, Sidewalk, Yard
Garage Spaces 2.0
Pool Outdoor Pool
Community Features Outdoor Pool, Playground, Tennis Court(s), Curbs, Sidewalks
Utilities Available Electricity Connected, Natural Gas Connected
Roof Type Asphalt
Handicap Access Shower Seat, Stall Shower
Porch Patio
Parking Type 2 Car Width, Asphalt, Garage, Attached, Driveway, On Street
Building
Lot Description Near Shopping, Near Train, Cul-De-Sac
Faces Northwest
Story 2
Sewer Public Sewer
Water Public
Architectural Style Colonial
Others
HOA Fee Include Snow Removal,Maintenance Grounds
Senior Community no
Tax ID 14001480200031
Ownership Condominium,Fee Simple
Energy Description Natural Gas
Pets Description Yes
Read Less Info
Want to know what your home might be worth? Contact us for a FREE valuation!

Our team is ready to help you sell your home for the highest possible price ASAP

GET MORE INFORMATION





