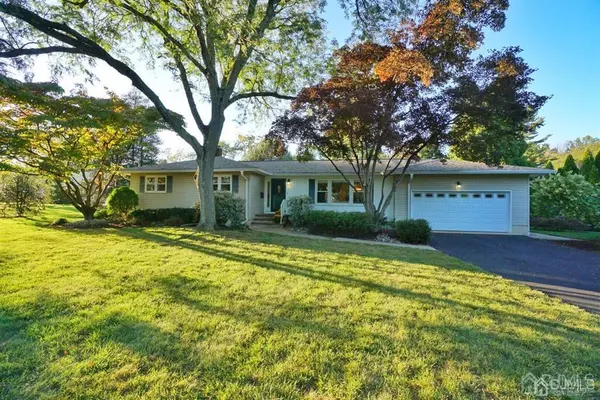For more information regarding the value of a property, please contact us for a free consultation.
Key Details
Sold Price $480,000
Property Type Single Family Home
Sub Type Single Family Residence
Listing Status Sold
Purchase Type For Sale
Square Footage 1,872 sqft
Price per Sqft $256
Subdivision Greenfield Homes Sec 01-
MLS Listing ID 2106614
Sold Date 01/11/21
Style Ranch,Custom Home
Bedrooms 3
Full Baths 2
Originating Board CJMLS API
Year Built 1957
Annual Tax Amount $14,450
Tax Year 2019
Lot Size 0.380 Acres
Acres 0.38
Property Description
tour https://www.dropbox.com/s/ecr5p056lglbqqc/Video%20Oct%2004%2C%2010%2054%2008%20PM.mov?dl=0 The perfect remodeled 3Bd/2Ba ranch set back on a serene .38 acres w/a gorgeous deck & patio in one of the prettiest neighborhoods near houses worship/NY Bus/NY Trn/Shop/lib/E Brunswick Blue Ribbon Schls will exceed your expectations! Not typically sized, this one has an open staircase to the lower level plus vaulted ceilings & skylights in the kitchen, family room & custom master bath!The spacious kitchen boasts 42 white cabs, all appl. incl. gas cook-top, range hood, wall oven, refrigerator, microwave and boasts a large eating area. Large living room with picture window, spacious dining room, family room w/brick fireplace*Master Ste. w/2 closets,1 walk-in & spa-look custom bath*Remodeled Main bath*Full basement, partially fin. w/spacious recreation room, office & lndry room*Finish the rest & double your living space!2020 roof/2015 furnace & A/C*2018 skylts*replaced windows*hardwood flrs
Location
State NJ
County Middlesex
Community Curbs, Sidewalks
Zoning R3
Rooms
Basement Partially Finished, Full, Other Room(s), Recreation Room, Storage Space, Interior Entry, Utility Room, Workshop, Laundry Facilities
Dining Room Formal Dining Room
Kitchen Pantry, Eat-in Kitchen, Separate Dining Area
Interior
Interior Features Blinds, Shades-Existing, Skylight, Vaulted Ceiling(s), Entrance Foyer, 3 Bedrooms, Kitchen Second, Bath Main, Living Room, Bath Other, Dining Room, Family Room, None
Heating Forced Air
Cooling Central Air
Flooring Carpet, Ceramic Tile, Wood
Fireplaces Type Fireplace Equipment, Fireplace Screen, Wood Burning
Fireplace true
Window Features Blinds,Shades-Existing,Skylight(s)
Appliance Self Cleaning Oven, Dishwasher, Disposal, Exhaust Fan, Microwave, Refrigerator, Range, Oven, Gas Water Heater
Heat Source Natural Gas
Exterior
Exterior Feature Curbs, Deck, Patio, Sidewalk, Yard
Garage Spaces 2.0
Community Features Curbs, Sidewalks
Utilities Available Cable TV, Electricity Connected, Natural Gas Connected
Roof Type Asphalt
Handicap Access Stall Shower
Porch Deck, Patio
Parking Type 2 Car Width, 3 Cars Deep, Asphalt, Garage, Attached, Garage Door Opener
Building
Lot Description Near Shopping, Near Train, Corner Lot, Near Public Transit
Sewer Public Sewer
Water Public
Architectural Style Ranch, Custom Home
Others
Senior Community no
Tax ID 04007380500002
Ownership Fee Simple
Energy Description Natural Gas
Pets Description Yes
Read Less Info
Want to know what your home might be worth? Contact us for a FREE valuation!

Our team is ready to help you sell your home for the highest possible price ASAP

GET MORE INFORMATION





