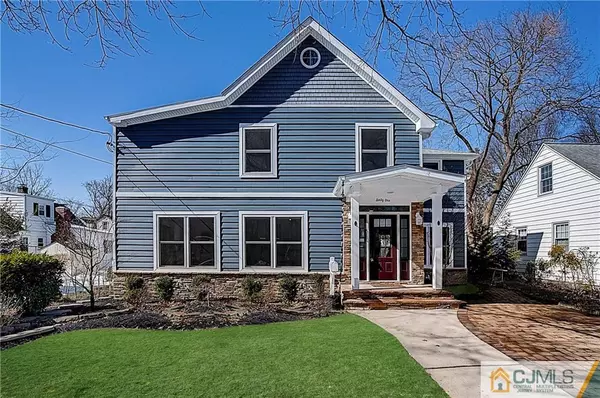For more information regarding the value of a property, please contact us for a free consultation.
Key Details
Sold Price $767,000
Property Type Single Family Home
Sub Type Single Family Residence
Listing Status Sold
Purchase Type For Sale
Square Footage 2,230 sqft
Price per Sqft $343
Subdivision Metuchen
MLS Listing ID 2150032M
Sold Date 05/05/21
Style Custom Home,Two Story
Bedrooms 5
Full Baths 3
Originating Board CJMLS API
Year Built 1947
Annual Tax Amount $17,200
Tax Year 2020
Lot Size 8,250 Sqft
Acres 0.1894
Lot Dimensions 55X150
Property Description
Tastefully designed, remodeled, expanded (2016) 5 bed/3 bath, 2-story home. Light-filled, open concept living/dining/kitchen space welcomes you into beautifully appointed home. HW floors, custom millwork & built-ins adorn home. Gorgeous kitchen has ample storage, deluxe quartz counters, SS appliances, large center island w/seating for 5 & pendant lighting. 1st floor also features sitting room, bedroom/bonus w/private access to yard, full bath & area off kitchen w/loads of coat/shoe storage (mud room) w/sliding glass doors out to yard. Fenced yard features large paver patio & two sheds. Spacious finished basement w/space for recreation, office space & laundry room. 2nd floor features primary master suite w/barn door enclosed private bath featuring stylish tile work & walk-in glass enclosed shower w/rain showerhead & add'l laundry w/custom cabinetry. 3 add'l bedrooms & another full bath complete 2nd floor. Close to transportation (train to NYC-45 min), restaurants, Whole Foods, downtown.
Location
State NJ
County Middlesex
Zoning R-2
Rooms
Other Rooms Shed(s)
Basement Finished, Den, Laundry Facilities, Other Room(s), Recreation Room, Storage Space
Dining Room Formal Dining Room
Kitchen Breakfast Bar, Kitchen Island, Granite/Corian Countertops, Pantry, Separate Dining Area
Interior
Interior Features Blinds, Sound System, Vaulted Ceiling(s), 1 Bedroom, Bath Main, Dining Room, Unfinished/Other Room, Kitchen, Living Room, Other Room(s), 4 Bedrooms, Bath Other, Laundry Room, None
Heating Forced Air, Zoned
Cooling Zoned
Flooring Carpet, Ceramic Tile, Wood
Fireplace false
Window Features Insulated Windows,Blinds
Appliance Dishwasher, Disposal, Dryer, Gas Range/Oven, Microwave, Refrigerator, Washer, Gas Water Heater
Heat Source Natural Gas
Exterior
Exterior Feature Fencing/Wall, Insulated Pane Windows, Patio, Storage Shed, Yard
Fence Fencing/Wall
Pool None
Utilities Available Electricity Connected, Natural Gas Connected
Roof Type Asphalt
Porch Patio
Parking Type Paver Blocks
Building
Lot Description Level
Story 2
Sewer Public Sewer
Water Public
Architectural Style Custom Home, Two Story
Others
Senior Community no
Tax ID 0900179000000037
Ownership Fee Simple
Energy Description Natural Gas
Read Less Info
Want to know what your home might be worth? Contact us for a FREE valuation!

Our team is ready to help you sell your home for the highest possible price ASAP

GET MORE INFORMATION





