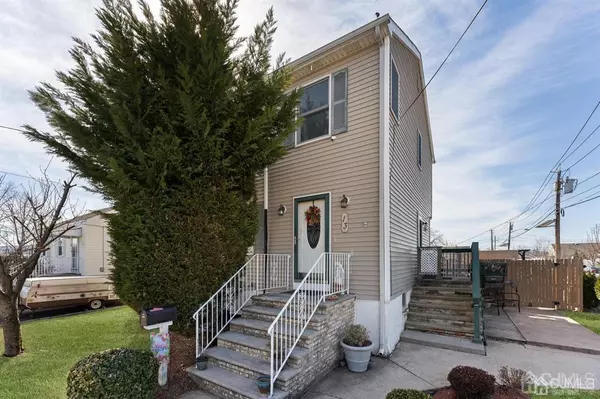For more information regarding the value of a property, please contact us for a free consultation.
Key Details
Sold Price $411,000
Property Type Single Family Home
Sub Type Single Family Residence
Listing Status Sold
Purchase Type For Sale
Square Footage 1,400 sqft
Price per Sqft $293
Subdivision Hagaman Heights
MLS Listing ID 2113610R
Sold Date 06/17/21
Style Colonial
Bedrooms 3
Full Baths 2
Originating Board CJMLS API
Year Built 1946
Annual Tax Amount $8,215
Tax Year 2020
Lot Size 5,000 Sqft
Acres 0.1148
Lot Dimensions 0.00 x 0.00
Property Description
This gem is back on the market due to buyers financing! You won't ever mind being stuck at home in this 2 story colonial with partially finished basement and full attic. The back yard features a large attached deck with an above ground pool, fish pond with floating tank, black steel pergola, shed and BBQ area. Many small trees, plants and flowers make for a gardeners paradise. Appliances included are 2 double door refrigerators, oven/range, dishwasher, built in microwave, clothes washer, dryer, gas wall heater in basement, tankless hot water heater with endless supply, and an outdoor BBQ grill (many less than 3 years old, seller will provide any active warranties). The second level boasts a large jetted whirlpool tub in bathroom, closet with washer/dryer hook ups and 3 bedrooms. The first level features a kitchen with 18 cabinets, 2 double roating cabinets and a floor to ceiling pantry shelf. This home has endless options to customize your space with a semi open floor plan. Located just a few minutes from the new Carteret marina and historic Perth Amboy marina with ferry service to NYC and Staten Island...perfect for commuting or working from home.
Location
State NJ
County Middlesex
Rooms
Other Rooms Outbuilding, Shed(s)
Basement Partially Finished, Full, Den, Recreation Room, Interior Entry, Utility Room, Workshop, Laundry Facilities
Dining Room Living Dining Combo
Kitchen Country Kitchen, Eat-in Kitchen
Interior
Interior Features Kitchen, Living Room, Bath Other, Dining Room, Family Room, 3 Bedrooms, Bath Main, Attic
Heating Forced Air
Cooling Central Air
Flooring Carpet, Ceramic Tile, Wood
Fireplace false
Appliance Dishwasher, Gas Range/Oven, Microwave, Gas Water Heater
Heat Source Natural Gas
Exterior
Exterior Feature Barbecue, Outbuilding(s), Deck, Patio, Storage Shed, Yard
Pool Above Ground
Utilities Available Underground Utilities
Roof Type Asphalt
Porch Deck, Patio
Parking Type On Site, On Street
Building
Lot Description Corner Lot, See Remarks
Story 2
Sewer Public Sewer
Water Public
Architectural Style Colonial
Others
Senior Community no
Tax ID 25010790500031
Ownership Fee Simple
Energy Description Natural Gas
Read Less Info
Want to know what your home might be worth? Contact us for a FREE valuation!

Our team is ready to help you sell your home for the highest possible price ASAP

GET MORE INFORMATION





