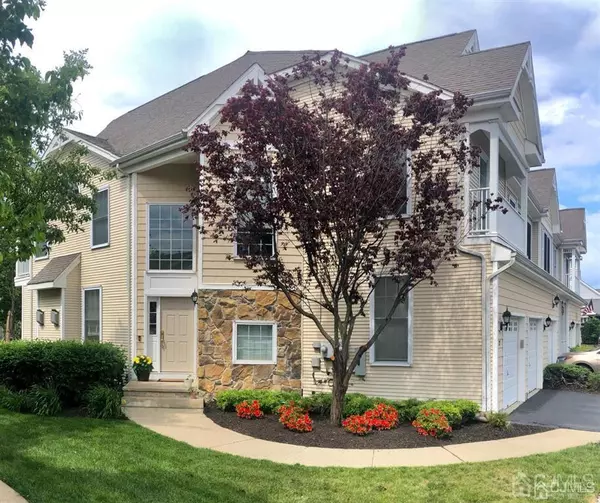For more information regarding the value of a property, please contact us for a free consultation.
Key Details
Sold Price $565,000
Property Type Condo
Sub Type Condo/TH
Listing Status Sold
Purchase Type For Sale
Square Footage 2,157 sqft
Price per Sqft $261
Subdivision Lighthouse Bay Condo
MLS Listing ID 2107521
Sold Date 02/05/21
Style End Unit,Two Story
Bedrooms 3
Full Baths 3
Half Baths 1
Maintenance Fees $500
HOA Y/N true
Originating Board CJMLS API
Year Built 2004
Annual Tax Amount $12,116
Tax Year 2019
Lot Size 1,306 Sqft
Acres 0.03
Property Description
Stunning 3 BD 3.5 BTH End Unit in luxury waterfront community. Open floor plan w/diagonal cut hardwood flrs. Gorgeous upgraded kitchen w/ 42 Wellborn cabs w/under/over LED lighting, granite tops, glass tile backsplash, 2 yrs SS KitchenAid applcs, breakfast isle & pantry. Spacious living room w/gas fp & sliding door to private patio w/gas line for BBQ. Grand Master Bedroom w/cathedral ceilings, sliders to balcony offering views of Raritan Bay, large WIC w/organizers. Master Bath w/jetted tub, shower stall, 2 sinks, heat lamps & linen closet. 2nd flr laundry. Finished basement w/gas fp, office, rec room, full bath & storage area. 2 car garage. Recessed LED lighting, base/crown moldings, security system, whole house surge protector. An abundance of local amenities including Raritan Bay Waterfront Park, Bayfront pathways, steps away from private community pool/clubhouse, premier shopping/delicious eateries just beyond your doorstep. Minutes from train, downtown, YMCA, all major roadways.
Location
State NJ
County Middlesex
Community Clubhouse, Outdoor Pool, Jog/Bike Path, Curbs, Sidewalks
Rooms
Basement Full, Finished, Bath Full, Other Room(s), Den, Recreation Room, Interior Entry, Utility Room
Dining Room Formal Dining Room
Kitchen Granite/Corian Countertops, Breakfast Bar, Kitchen Exhaust Fan, Pantry, Eat-in Kitchen, Separate Dining Area
Interior
Interior Features Blinds, Cathedral Ceiling(s), Drapes-See Remarks, Security System, Bath Half, Dining Room, Entrance Foyer, Kitchen, Living Room, 3 Bedrooms, Laundry Room, Bath Main, Bath Second, Attic
Heating Zoned, Baseboard Electric, Forced Air
Cooling Central Air, Ceiling Fan(s)
Flooring Carpet, Ceramic Tile, Wood
Fireplaces Number 2
Fireplaces Type Gas
Fireplace true
Window Features Screen/Storm Window,Blinds,Drapes
Appliance Dishwasher, Dryer, Gas Range/Oven, Microwave, Refrigerator, Washer, Kitchen Exhaust Fan, Gas Water Heater
Heat Source Natural Gas
Exterior
Exterior Feature Lawn Sprinklers, Open Porch(es), Curbs, Patio, Screen/Storm Window, Sidewalk, Yard
Garage Spaces 2.0
Pool Outdoor Pool
Community Features Clubhouse, Outdoor Pool, Jog/Bike Path, Curbs, Sidewalks
Utilities Available Underground Utilities, Electricity Connected, Natural Gas Connected
Roof Type Asphalt
Porch Porch, Patio
Parking Type 2 Car Width, Additional Parking, Asphalt, Garage, Attached, Oversized, Garage Door Opener, Driveway, Open
Building
Lot Description Near Shopping, Near Train, Waterview, Near Public Transit
Story 2
Sewer Public Sewer
Water Public
Architectural Style End Unit, Two Story
Others
HOA Fee Include Management Fee,Common Area Maintenance,Maintenance Structure,Snow Removal,Trash,Maintenance Grounds,Maintenance Fee
Senior Community no
Tax ID 2000161030002010C113
Ownership Condominium
Security Features Security System
Energy Description Natural Gas
Pets Description Yes
Read Less Info
Want to know what your home might be worth? Contact us for a FREE valuation!

Our team is ready to help you sell your home for the highest possible price ASAP

GET MORE INFORMATION



