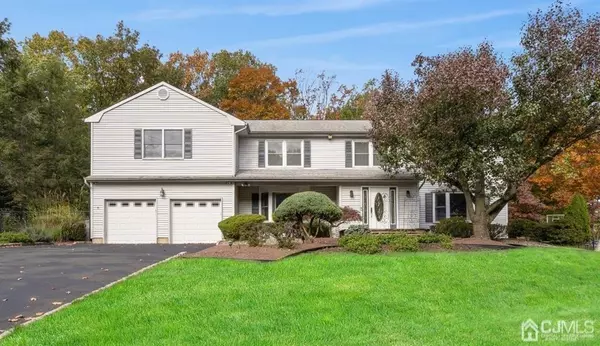For more information regarding the value of a property, please contact us for a free consultation.
Key Details
Sold Price $695,000
Property Type Single Family Home
Sub Type Single Family Residence
Listing Status Sold
Purchase Type For Sale
Square Footage 3,819 sqft
Price per Sqft $181
Subdivision Woodgate
MLS Listing ID 2107703
Sold Date 03/15/21
Style Colonial
Bedrooms 6
Full Baths 3
Half Baths 1
Originating Board CJMLS API
Year Built 1984
Annual Tax Amount $15,021
Tax Year 2019
Lot Size 0.460 Acres
Acres 0.46
Property Description
A must see! This expanded 2-story Colonial loc in the fabulous Woodgate section of So. Brunswick offers a private professionally landscaped yard. From the CH entry one is lead to the formal dining room and large living room that is open to the grand family room with a handsome stone gas fireplace. The kitchen is a gourmet culinary delight featuring refinished cabinets, penninsula with breakfast bar, granite counters, ceramic backsplash and newer appliances. Off the kitchen is a wonderful year round sun room with spectacular views of the parklike yard. Completing this 1st living level is a bedroom and an attached office with slider that leads to the paver patio, half bath and laundry room. The open stairway leads to 5 bedrooms and 2 full baths. The expansive MBR suite boasts its own full bath with jetted tub, and separate shower stall. A finished basement and attached 2-car garage complete this winning package. So. Brunswick offers the finest in community activity and schools. A winner.
Location
State NJ
County Middlesex
Community Curbs
Zoning R-1
Rooms
Other Rooms Shed(s)
Basement Finished, Bath Full, Other Room(s), Recreation Room, Utility Room
Dining Room Formal Dining Room
Kitchen Granite/Corian Countertops, Kitchen Exhaust Fan, Pantry, Eat-in Kitchen
Interior
Interior Features Blinds, Skylight, Bath Half, 1 Bedroom, Dining Room, Family Room, Florida Room, Entrance Foyer, Kitchen, Laundry Room, Library/Office, Living Room, 5 (+) Bedrooms, Bath Main, Bath Other, None
Heating Forced Air
Cooling Central Air, Ceiling Fan(s)
Flooring Carpet, Ceramic Tile, Wood
Fireplaces Number 1
Fireplaces Type Gas
Fireplace true
Window Features Blinds,Skylight(s)
Appliance Dishwasher, Disposal, Dryer, Gas Range/Oven, Refrigerator, Washer, Kitchen Exhaust Fan, Gas Water Heater
Heat Source Natural Gas
Exterior
Exterior Feature Barbecue, Lawn Sprinklers, Curbs, Patio, Fencing/Wall, Storage Shed
Garage Spaces 2.0
Fence Fencing/Wall
Community Features Curbs
Utilities Available Cable TV, Cable Connected, Electricity Connected, Natural Gas Connected
Roof Type Asphalt
Porch Patio
Parking Type 2 Car Width, Additional Parking, Asphalt, Garage, Attached, Garage Door Opener
Building
Lot Description Near Shopping, Near Train, Wooded, Near Public Transit
Story 2
Sewer Public Sewer
Water Public
Architectural Style Colonial
Others
Senior Community no
Tax ID 21000950500083
Ownership Fee Simple
Energy Description Natural Gas
Read Less Info
Want to know what your home might be worth? Contact us for a FREE valuation!

Our team is ready to help you sell your home for the highest possible price ASAP

GET MORE INFORMATION





