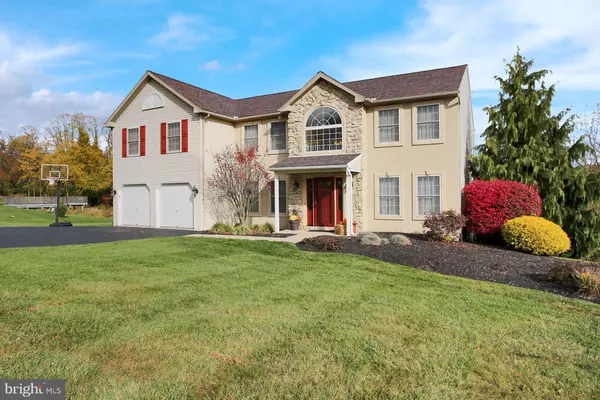For more information regarding the value of a property, please contact us for a free consultation.
Key Details
Sold Price $440,000
Property Type Single Family Home
Sub Type Detached
Listing Status Sold
Purchase Type For Sale
Square Footage 3,268 sqft
Price per Sqft $134
Subdivision Ridge Crest
MLS Listing ID PABK2023444
Sold Date 12/29/22
Style Colonial
Bedrooms 4
Full Baths 2
Half Baths 1
HOA Y/N N
Abv Grd Liv Area 3,268
Originating Board BRIGHT
Year Built 2001
Annual Tax Amount $9,556
Tax Year 2022
Lot Size 1.060 Acres
Acres 1.06
Lot Dimensions 0.00 x 0.00
Property Description
MUST SEE this ABSOLUTELY GORGEOUS 3258 Square foot home situated on over an acre in Oley School District! This home is in IMPECCBLE condition and should not be missed. Nothing to do but move in and enjoy! As you enter into the tile floored 2 sty foyer you will immediately be impressed with all the natural light that comes into this home. To the right you will find a spacious formal living room. To the left you will find an inviting formal dining room with french doors leading into the the kitchen which features an island, desk area, stainless appliances, sliding doors leading to a large deck overlooking rear yard. Also on the first floor you will find a 1st floor office and desirable main floor laundry. Upstairs you will be astounded by the humungous master bedroom with vaulted ceiling, walk in closet, and master bath with double bowl sinks ad jacuzzi tub. Also on 2nd level you will find 3 nice sized bedrooms, and another full bath. Wonder down to the daylight, walk out basement, where it would be easy to finish just the way you want to. There is also a huge storage area in the basement as well. Did I mention there is a BRAND NEW FURNACE, NEWER A/C, NEWER ROOF, NEW Kitchen Appliances, NEWER CARPET on the second floor and NEWER FLOORING on the 1st floor as well. Come take a look now, before this one is gone!
Location
State PA
County Berks
Area Ruscombmanor Twp (10276)
Zoning RESIDENTIAL
Rooms
Other Rooms Living Room, Dining Room, Primary Bedroom, Bedroom 2, Bedroom 3, Bedroom 4, Kitchen, Family Room, Office, Primary Bathroom, Full Bath, Half Bath
Basement Full, Outside Entrance, Poured Concrete, Sump Pump, Walkout Level
Interior
Interior Features Breakfast Area, Ceiling Fan(s), Family Room Off Kitchen, Formal/Separate Dining Room, Kitchen - Island, Walk-in Closet(s), WhirlPool/HotTub
Hot Water Electric
Heating Forced Air
Cooling Central A/C
Flooring Carpet, Hardwood, Laminated, Tile/Brick
Fireplaces Number 1
Fireplaces Type Gas/Propane
Equipment Built-In Microwave, Dishwasher, Oven/Range - Electric, Stainless Steel Appliances
Fireplace Y
Appliance Built-In Microwave, Dishwasher, Oven/Range - Electric, Stainless Steel Appliances
Heat Source Propane - Owned
Laundry Main Floor
Exterior
Exterior Feature Deck(s)
Garage Garage - Front Entry, Garage Door Opener, Inside Access
Garage Spaces 8.0
Water Access N
Roof Type Shingle
Accessibility None
Porch Deck(s)
Attached Garage 2
Total Parking Spaces 8
Garage Y
Building
Lot Description Front Yard, Rear Yard, SideYard(s)
Story 2
Foundation Active Radon Mitigation
Sewer On Site Septic
Water Well
Architectural Style Colonial
Level or Stories 2
Additional Building Above Grade, Below Grade
New Construction N
Schools
School District Oley Valley
Others
Senior Community No
Tax ID 76-5339-01-35-8906
Ownership Fee Simple
SqFt Source Assessor
Acceptable Financing Cash, Conventional, FHA, VA
Listing Terms Cash, Conventional, FHA, VA
Financing Cash,Conventional,FHA,VA
Special Listing Condition Standard
Read Less Info
Want to know what your home might be worth? Contact us for a FREE valuation!

Our team is ready to help you sell your home for the highest possible price ASAP

Bought with Leticia Wiemann • Century 21 Gold
GET MORE INFORMATION





