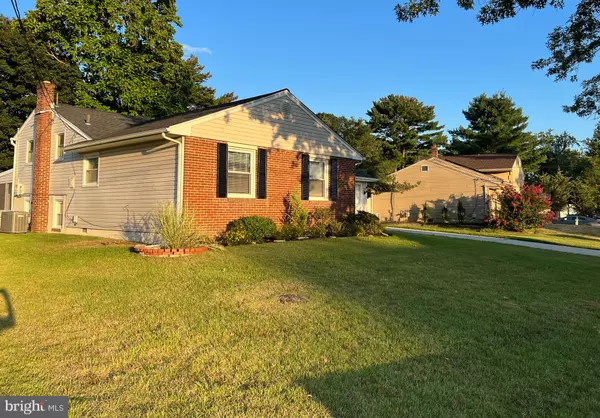For more information regarding the value of a property, please contact us for a free consultation.
Key Details
Sold Price $305,000
Property Type Single Family Home
Sub Type Detached
Listing Status Sold
Purchase Type For Sale
Square Footage 1,752 sqft
Price per Sqft $174
Subdivision Laurel Mills
MLS Listing ID NJCD2033238
Sold Date 12/27/22
Style Split Level
Bedrooms 3
Full Baths 1
Half Baths 1
HOA Y/N N
Abv Grd Liv Area 1,752
Originating Board BRIGHT
Year Built 1958
Annual Tax Amount $7,938
Tax Year 2022
Lot Dimensions 90.00 x 0.00
Property Description
Laurel Mills Berkley model home lovingly renovated and ready for you! This home features a new white shaker style kitchen with granite countertops, new Frigidaire stainless steel appliance package, tiled backsplash and new Lifeproof flooring. The oversized family room (17'x21.5') features brand new cream colored wall to wall carpeting, full brick wall fireplace with mantle, large wall of windows with plantation style shutters, 2 closets and access to concrete crawl space. Secluded master bedroom with his and her closets, with two more bedrooms on the same level. Main bath has new white vanity, and faucets, newer toilet, newly glazed tiled walls and fiberglass tub and new Lifeproof flooring. Laundry room has vinyl floor, washer and dryer and wash tub. The one car attached garage has automated door opener with remote control. This home has Glen Gary brick front, vinyl Dutch-lap siding, covered front porch, Anderson vinyl windows, plantation style blinds, 2017 shingles, solar panels on rear roof, newer 100 amp panel box (2018) newer A/C (2018), newer water heater (2018), original golden oak hardwood on main living and bedroom levels, shed, newer wider driveway, fenced yard, landscaped and zoysia grass front lawn.
Location
State NJ
County Camden
Area Stratford Boro (20432)
Zoning RESIDENTIAL
Rooms
Other Rooms Living Room, Dining Room, Primary Bedroom, Bedroom 2, Bedroom 3, Kitchen, Family Room, Laundry, Full Bath, Screened Porch
Interior
Interior Features Attic, Ceiling Fan(s), Window Treatments, Wood Floors
Hot Water Natural Gas
Heating Baseboard - Hot Water
Cooling Central A/C
Flooring Hardwood, Vinyl, Carpet
Fireplaces Number 1
Fireplaces Type Brick, Wood, Mantel(s)
Equipment Built-In Microwave, Refrigerator, Stainless Steel Appliances, Washer, Dryer, Disposal, Dishwasher
Furnishings No
Fireplace Y
Window Features Double Hung,Vinyl Clad,Bay/Bow
Appliance Built-In Microwave, Refrigerator, Stainless Steel Appliances, Washer, Dryer, Disposal, Dishwasher
Heat Source Natural Gas
Laundry Lower Floor
Exterior
Garage Built In, Garage - Front Entry, Garage Door Opener
Garage Spaces 3.0
Utilities Available Cable TV Available, Phone Available
Waterfront N
Water Access N
Roof Type Shingle
Accessibility None
Parking Type Driveway, Attached Garage, On Street
Attached Garage 1
Total Parking Spaces 3
Garage Y
Building
Story 2
Foundation Crawl Space, Slab
Sewer Public Sewer
Water Public
Architectural Style Split Level
Level or Stories 2
Additional Building Above Grade, Below Grade
Structure Type Dry Wall
New Construction N
Schools
Elementary Schools Parkview E.S.
Middle Schools Samuel S Yellin School
High Schools Sterling H.S.
School District Stratford Borough Public Schools
Others
Pets Allowed Y
Senior Community No
Tax ID 32-00094-00003
Ownership Fee Simple
SqFt Source Assessor
Acceptable Financing Cash, Conventional, FHA, VA
Listing Terms Cash, Conventional, FHA, VA
Financing Cash,Conventional,FHA,VA
Special Listing Condition Standard
Pets Description No Pet Restrictions
Read Less Info
Want to know what your home might be worth? Contact us for a FREE valuation!

Our team is ready to help you sell your home for the highest possible price ASAP

Bought with Heather M Morris • HomeSmart First Advantage Realty
GET MORE INFORMATION





