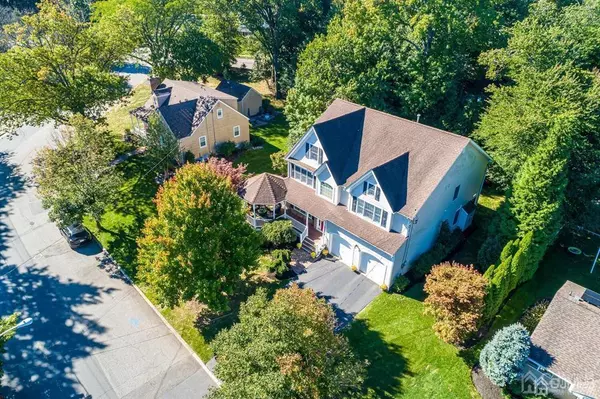For more information regarding the value of a property, please contact us for a free consultation.
Key Details
Sold Price $1,200,000
Property Type Single Family Home
Sub Type Single Family Residence
Listing Status Sold
Purchase Type For Sale
Square Footage 3,800 sqft
Price per Sqft $315
Subdivision Metuchen Downtown
MLS Listing ID 2303980R
Sold Date 12/27/22
Style Colonial
Bedrooms 4
Full Baths 3
Half Baths 1
Originating Board CJMLS API
Year Built 2008
Annual Tax Amount $22,099
Tax Year 2021
Lot Size 9,944 Sqft
Acres 0.2283
Lot Dimensions 117.00 x 85.00
Property Description
Love Where You Live & Live In The Home You Love. This beautiful newer Colonial is in a prime location, offers abundant living space, open floor plan, ample sunlight, 2 natural gas fireplaces, full house generator, beautiful gazebo, patio and firepit, privacy landscaping and so much more. Upon entry you will feel welcome with the 2story entryway, ample natural light from the east facing door and west facing rear sliders. The sun literally rises and sets on this home. First floor offers: formal living room open to dining with natural gas fireplace open to handsome gourmet kitchen with center island, dinning space open to family room. First floor also offers an office which is currently designed as a large pantry room. Second floor offers 4 bedrooms; one with its own full bathroom and the master with its own en suite w sunken tub, water closet, double sink and large shower. Home offers California closet design. Additionally the attic space is built to be easily converted into 2 very large bedrooms with very high ceiling height. Lower level basement offers 12ft. ceilings and can easily be finished. Make this dream home your reality...
Location
State NJ
County Middlesex
Community Curbs, Sidewalks
Zoning R1
Rooms
Basement Full, Storage Space, Interior Entry, Utility Room
Dining Room Formal Dining Room
Kitchen Granite/Corian Countertops, Kitchen Island, Country Kitchen, Eat-in Kitchen
Interior
Interior Features Blinds, Cathedral Ceiling(s), High Ceilings, Security System, Skylight, Vaulted Ceiling(s), Water Filter, Watersoftener Owned, Entrance Foyer, Kitchen, Library/Office, Bath Half, Living Room, Storage, Dining Room, Family Room, 4 Bedrooms, Bath Full, Bath Main, Bath Other, Unfinished/Other Room, Other Room(s)
Heating Zoned, Forced Air
Cooling Central Air
Flooring Carpet, Ceramic Tile, Granite, Wood
Fireplaces Number 2
Fireplaces Type Gas
Fireplace true
Window Features Screen/Storm Window,Insulated Windows,Blinds,Skylight(s)
Appliance Self Cleaning Oven, Dishwasher, Dryer, Exhaust Fan, Microwave, Refrigerator, Oven, Washer, Water Filter, Water Softener Owned, Gas Water Heater
Heat Source Natural Gas
Exterior
Exterior Feature Barbecue, Lawn Sprinklers, Open Porch(es), Curbs, Patio, Door(s)-Storm/Screen, Screen/Storm Window, Sidewalk, Yard, Insulated Pane Windows
Garage Spaces 2.0
Community Features Curbs, Sidewalks
Utilities Available Cable TV, Cable Connected, Electricity Connected, Natural Gas Connected
Roof Type Asphalt
Porch Porch, Patio
Building
Lot Description Near Shopping, Near Train, Interior Lot
Faces East
Story 2
Sewer Public Sewer
Water Public
Architectural Style Colonial
Others
Senior Community no
Tax ID 0900124000000013
Ownership Fee Simple
Security Features Security System
Energy Description Natural Gas
Read Less Info
Want to know what your home might be worth? Contact us for a FREE valuation!

Our team is ready to help you sell your home for the highest possible price ASAP

GET MORE INFORMATION





