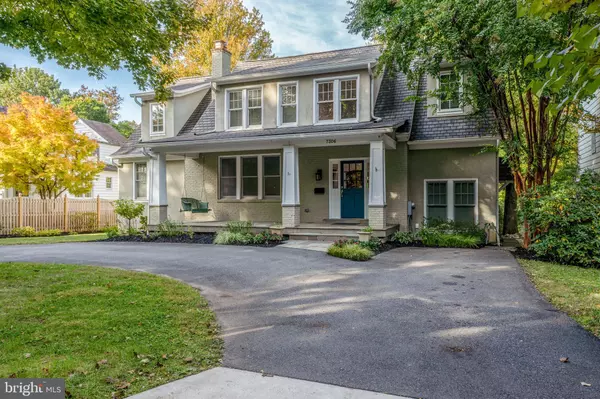For more information regarding the value of a property, please contact us for a free consultation.
Key Details
Sold Price $2,420,000
Property Type Single Family Home
Sub Type Detached
Listing Status Sold
Purchase Type For Sale
Square Footage 5,010 sqft
Price per Sqft $483
Subdivision Martins Addition
MLS Listing ID MDMC2074136
Sold Date 12/16/22
Style Cottage,Craftsman
Bedrooms 7
Full Baths 5
Half Baths 1
HOA Y/N N
Abv Grd Liv Area 3,815
Originating Board BRIGHT
Year Built 2006
Annual Tax Amount $18,080
Tax Year 2022
Lot Size 10,125 Sqft
Acres 0.23
Property Description
Welcome to 7306 Delfield Street; be prepared to be stunned by the space and serenity this home has to offer. From the quiet, tree-lined street, you are greeted by a circular driveway as you make your way to the covered front porch. Once inside, the well-lit foyer leads to a thoughtful, open floor plan including the expansive kitchen, dining area and family room, as well as the formal dining and living rooms. You wonât want to miss the jaw-dropping three-season room, complete with a double-sided stone fireplace, or the peaceful deck overlooking the expansive yard. Down the hallway youâll find two bedrooms that can double as home offices, plus a full bathroom. Down several steps is the mud room with a separate exterior side entrance as well as a half-bathroom. As you make your way upstairs, youâll find the primary bedroom and bathroom, along with three other bedrooms, one of which includes an en suite bathroom. The second floor is complete with a hall bathroom, laundry room and additional bonus room that functions wonderfully as another office or bedroom. The fully finished basement boasts several living areas, as well as a full bathroom and plentiful storage with access to the back yard. 7306 Delfield Street is the perfect opportunity to enjoy the charm and convenience of Chevy Chase while not compromising on space!
Location
State MD
County Montgomery
Zoning R60
Rooms
Basement Fully Finished
Main Level Bedrooms 1
Interior
Hot Water Natural Gas
Heating Baseboard - Hot Water
Cooling Central A/C
Fireplaces Number 2
Heat Source Natural Gas
Exterior
Garage Spaces 5.0
Waterfront N
Water Access N
Accessibility None
Total Parking Spaces 5
Garage N
Building
Story 3
Foundation Block, Concrete Perimeter
Sewer Public Sewer
Water Public
Architectural Style Cottage, Craftsman
Level or Stories 3
Additional Building Above Grade, Below Grade
New Construction N
Schools
School District Montgomery County Public Schools
Others
Senior Community No
Tax ID 160700521978
Ownership Fee Simple
SqFt Source Assessor
Special Listing Condition Standard
Read Less Info
Want to know what your home might be worth? Contact us for a FREE valuation!

Our team is ready to help you sell your home for the highest possible price ASAP

Bought with Amanda J Provost • Compass
GET MORE INFORMATION





