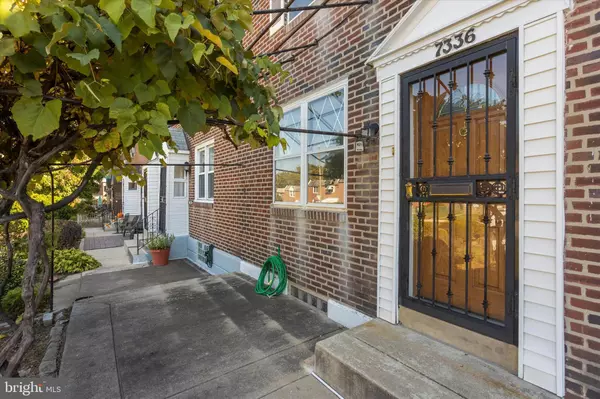For more information regarding the value of a property, please contact us for a free consultation.
Key Details
Sold Price $212,000
Property Type Townhouse
Sub Type Interior Row/Townhouse
Listing Status Sold
Purchase Type For Sale
Square Footage 1,120 sqft
Price per Sqft $189
Subdivision Overbrook
MLS Listing ID PAPH2169416
Sold Date 11/18/22
Style Straight Thru
Bedrooms 3
Full Baths 1
Half Baths 1
HOA Y/N N
Abv Grd Liv Area 1,120
Originating Board BRIGHT
Year Built 1949
Annual Tax Amount $2,162
Tax Year 2022
Lot Size 2,382 Sqft
Acres 0.05
Lot Dimensions 16.00 x 150.00
Property Description
Welcome home to 7336 Malvern Ave, a 3-bedroom row home nestled in the Overbrook Park neighborhood of Philadelphia. Enjoy the peace and quiet of this one-way street while having shopping, grocery stores, restaurants and entertainment practically at your fingertips. For those who enjoy a quick nine, you will love being less than two miles away from two courses (one new course!) From the moment you stroll up the sidewalk to the front door, you will be impressed with the classic brick exterior, a look that will never go out of style. A concrete patio to the side of the front door is the perfect spot for two rocking chairs and some potted plants. Step inside to the spacious living room complete with new laminate flooring and neutral finishes. This room receives excellent natural light from the two front facing windows. Continue into the dining room and kitchen that open nicely to one another. The kitchen includes a peninsula layout with both top and bottom cabinets with an opening to the dining room. A breakfast nook sits behind the kitchen to enjoy those quick meals on the go. If desired, the kitchen could be opened up for even more cabinetry space! Kitchen appliances include a stainless-steel gas range and a dishwasher. Glass sliders in the dining area lead to the large rear deck, making outdoor entertaining a breeze! Add an outdoor rug, string lights, comfy chairs and potted plants to create your own outdoor oasis. All three bedrooms and the full bathroom are located on the second floor. Each bedroom includes neutral paint, a ceiling fan and refinished hardwood flooring. The full bathroom has been nicely updated with new flooring, reglazed white tiling and newer light fixtures. Is a finished basement a must? An additional half-bath something you need? Check it off the list! The basement has so much potential for use: a TV/media room, home gym, office, toy room, you name it. The laundry room area leads to the rear parking space and attached one car garage. Not only do you have all of this storage space, connected to the home, you also have the massive shed across the alley with a garage door for even more. New electrical to the home has also recently been done. Why wait? If you are looking to be in Overbrook Park this is a must see! Contact us today to schedule your private tour.
Location
State PA
County Philadelphia
Area 19151 (19151)
Zoning RSA5
Rooms
Other Rooms Living Room, Dining Room, Bedroom 2, Bedroom 3, Kitchen, Family Room, Bedroom 1, Laundry, Bathroom 1, Half Bath
Basement Walkout Level, Fully Finished, Partially Finished
Interior
Interior Features Breakfast Area, Ceiling Fan(s), Combination Kitchen/Dining, Kitchen - Eat-In, Tub Shower, Wood Floors
Hot Water Natural Gas
Heating Forced Air
Cooling Central A/C
Flooring Laminate Plank, Hardwood
Equipment Oven/Range - Gas, Dishwasher
Furnishings No
Fireplace N
Appliance Oven/Range - Gas, Dishwasher
Heat Source Natural Gas, Electric
Laundry Lower Floor, Basement
Exterior
Exterior Feature Deck(s)
Garage Garage - Rear Entry, Built In
Garage Spaces 2.0
Waterfront N
Water Access N
Roof Type Flat
Accessibility None
Porch Deck(s)
Parking Type Attached Garage, Driveway
Attached Garage 1
Total Parking Spaces 2
Garage Y
Building
Lot Description Front Yard
Story 2
Foundation Other
Sewer Public Sewer
Water Public
Architectural Style Straight Thru
Level or Stories 2
Additional Building Above Grade, Below Grade
New Construction N
Schools
School District The School District Of Philadelphia
Others
Senior Community No
Tax ID 344079800
Ownership Fee Simple
SqFt Source Assessor
Special Listing Condition Standard
Read Less Info
Want to know what your home might be worth? Contact us for a FREE valuation!

Our team is ready to help you sell your home for the highest possible price ASAP

Bought with AJ Simms • Keller Williams Philadelphia
GET MORE INFORMATION





