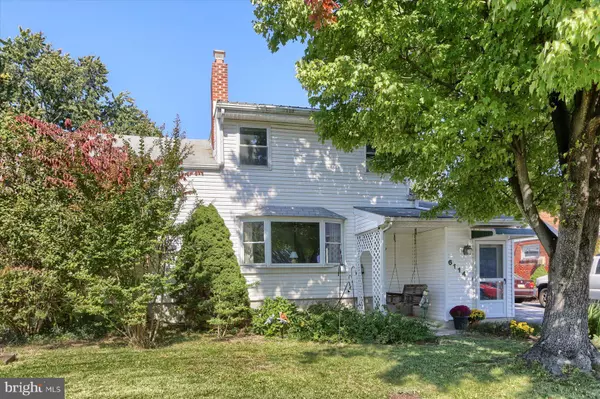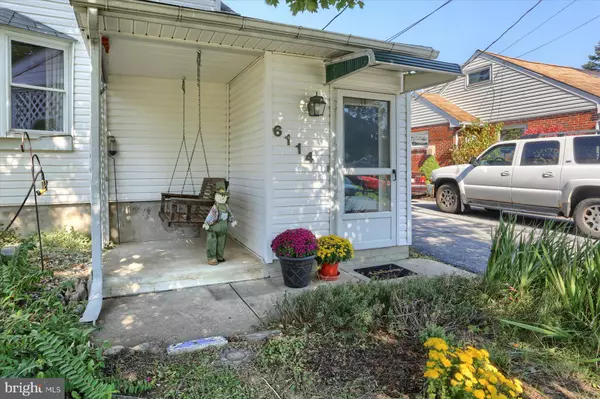For more information regarding the value of a property, please contact us for a free consultation.
Key Details
Sold Price $190,000
Property Type Single Family Home
Sub Type Detached
Listing Status Sold
Purchase Type For Sale
Square Footage 1,394 sqft
Price per Sqft $136
Subdivision None Available
MLS Listing ID PADA2017760
Sold Date 12/08/22
Style Split Level
Bedrooms 3
Full Baths 1
Half Baths 1
HOA Y/N N
Abv Grd Liv Area 1,394
Originating Board BRIGHT
Year Built 1954
Annual Tax Amount $2,659
Tax Year 2022
Lot Size 7,841 Sqft
Acres 0.18
Property Description
Wonderful home with so much potential! This 3 BR 1.5 bath multi-level home is located in Lower Paxton Township, Central Dauphin school district and is just waiting for you to make it your own. This home is much larger than you expect! Main level has a living room, kitchen, full bath with walk in shower, and large room that could be used for dining or as a second living/family room. The second level has comfortable sized bedrooms and another bathroom. Third level is a very large bedroom, with built ins, and a huge, walk in storage area. Original hard wood flooring in 2 bedrooms and under carpet in living room. There are then two basement levels as well.... one with an exterior door and then a lower basement level with a workshop area. Don't miss the stainless steel, professional series stove, with 5 burners and 2 ovens... in the bright, light kitchen equipped with an expandable island, dishwasher and refrigerator. Carport and side entry door allow for easy and dry parking in rain and snow. The back yard has a large shed for storage as well. This home is a great home to buy and build equity. Loved and cared for by the same family for 60 years, this is a solid house, with flexible space, well -maintained, and in a fabulous, quiet neighborhood. All appliances are remaining with the home. Convenient location to shopping, schools, restaurants and highways. Just waiting for a new owner!
Location
State PA
County Dauphin
Area Lower Paxton Twp (14035)
Zoning RESIDENTIAL
Rooms
Other Rooms Living Room, Kitchen, Family Room
Basement Outside Entrance, Unfinished
Interior
Interior Features Carpet, Built-Ins, Wood Floors
Hot Water Electric
Heating Forced Air
Cooling Central A/C
Flooring Hardwood, Carpet
Fireplaces Number 1
Equipment Dishwasher, Dryer, Oven/Range - Electric, Refrigerator, Washer
Fireplace Y
Window Features Replacement,Bay/Bow
Appliance Dishwasher, Dryer, Oven/Range - Electric, Refrigerator, Washer
Heat Source Oil
Laundry Basement
Exterior
Garage Spaces 3.0
Water Access N
Accessibility None
Total Parking Spaces 3
Garage N
Building
Story 2
Foundation Block
Sewer Public Sewer
Water Well
Architectural Style Split Level
Level or Stories 2
Additional Building Above Grade, Below Grade
New Construction N
Schools
Elementary Schools Linglestown
Middle Schools Central Dauphin
High Schools Central Dauphin
School District Central Dauphin
Others
Senior Community No
Tax ID 35-018-180-000-0000
Ownership Fee Simple
SqFt Source Assessor
Acceptable Financing Conventional, Cash
Listing Terms Conventional, Cash
Financing Conventional,Cash
Special Listing Condition Standard
Read Less Info
Want to know what your home might be worth? Contact us for a FREE valuation!

Our team is ready to help you sell your home for the highest possible price ASAP

Bought with Bradley Hamilton • RE/MAX Realty Professionals
GET MORE INFORMATION




