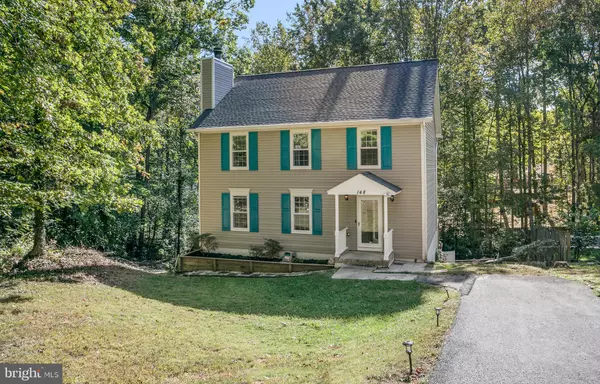For more information regarding the value of a property, please contact us for a free consultation.
Key Details
Sold Price $438,000
Property Type Single Family Home
Sub Type Detached
Listing Status Sold
Purchase Type For Sale
Square Footage 1,894 sqft
Price per Sqft $231
Subdivision Heritage Oaks
MLS Listing ID VAST2016012
Sold Date 12/01/22
Style Colonial
Bedrooms 3
Full Baths 2
Half Baths 1
HOA Y/N N
Abv Grd Liv Area 1,664
Originating Board BRIGHT
Year Built 1985
Annual Tax Amount $2,590
Tax Year 2022
Lot Size 0.454 Acres
Acres 0.45
Property Description
Welcome to 148 Oakwood! A tastefully updated colonial nestled at the end of a cul-de-sac, the home sits on a nearly half an acre lot surrounded by trees! Enjoy sipping a hot cup of coffee this fall on one of your TWO back decks.
Three Bedrooms and two full baths are conveniently located on the upper level and the primary bedroom has an ensuite you can only dream of; offering dual sinks and a walk-in closet. The lower level provides a rec space, ample storage, laundry, a walk out, and covered workshop. You will truly find it all here and the best part, NO HOA!
Updates are endless! Brand new carpet in all three bedrooms, stainless steel appliances (2022), all baths updated (2021/22 ), kitchen updated (2021), HVAC (2022), custom carpentry and trim work throughout home (2021), luxury vinyl flooring on main level (2020), tile foyer entry through kitchen (2022), Sliding back door (2022)
If the photos and updates didn't dazzle you enough, this home is just MINUTES to shopping, grocery, restaurants, Quantico, schools, I-95, Route 1, commuter lots, and the Virginia Railway express way.
Come tour this home before it's too late!
Location
State VA
County Stafford
Zoning R1
Rooms
Basement Partially Finished, Walkout Level
Interior
Hot Water Electric
Heating Heat Pump(s)
Cooling Central A/C
Fireplaces Number 1
Equipment Washer, Dryer, Refrigerator, Stove, Built-In Microwave, Dishwasher
Fireplace Y
Appliance Washer, Dryer, Refrigerator, Stove, Built-In Microwave, Dishwasher
Heat Source Electric
Laundry Basement, Dryer In Unit, Has Laundry, Washer In Unit
Exterior
Exterior Feature Deck(s)
Water Access N
Accessibility None
Porch Deck(s)
Garage N
Building
Lot Description Backs to Trees
Story 3
Foundation Slab
Sewer Public Sewer
Water Public
Architectural Style Colonial
Level or Stories 3
Additional Building Above Grade, Below Grade
New Construction N
Schools
School District Stafford County Public Schools
Others
Senior Community No
Tax ID 19E 2 88
Ownership Fee Simple
SqFt Source Assessor
Special Listing Condition Standard
Read Less Info
Want to know what your home might be worth? Contact us for a FREE valuation!

Our team is ready to help you sell your home for the highest possible price ASAP

Bought with Andrew W Fristoe • Coldwell Banker Elite
GET MORE INFORMATION





