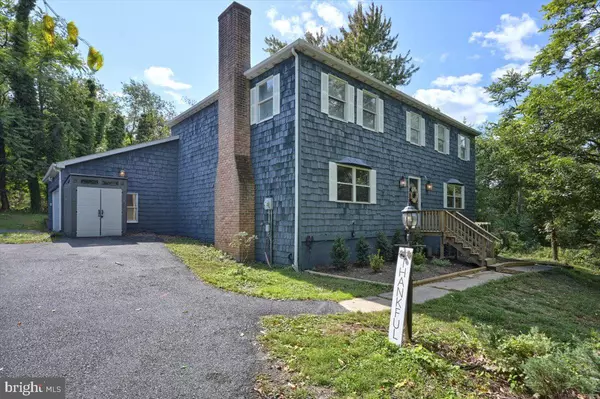For more information regarding the value of a property, please contact us for a free consultation.
Key Details
Sold Price $365,000
Property Type Single Family Home
Sub Type Detached
Listing Status Sold
Purchase Type For Sale
Square Footage 3,898 sqft
Price per Sqft $93
Subdivision None Available
MLS Listing ID PADA2017104
Sold Date 11/30/22
Style Traditional
Bedrooms 4
Full Baths 3
HOA Y/N N
Abv Grd Liv Area 3,148
Originating Board BRIGHT
Year Built 1979
Annual Tax Amount $3,771
Tax Year 2022
Lot Size 0.650 Acres
Acres 0.65
Property Description
Welcome to 4317 Winthrop Drive! This home has been lovingly updated by the current owners over the past few years. The main floor has a large amount of living space for each member of the family to "spread out" and each have their own personal space. There is a large sunken family room, formal dining room, living room, and a bonus room that could be a den or additional living space. The large kitchen has been updated and is just waiting for home cooked meals to be prepared! The main floor is rounded out by a full bath and laundry room.
Upstairs there are 4 generous sized bedrooms and 2 full bathrooms. The master bedroom is very large and provides enough space to have a separate seating area within the bedroom. An attached bath makes this bedroom a perfect place to enjoy some quiet time. The other 3 bedrooms are all generous size - plenty of space for furniture and storage!
The basement has a finished space that can be utilized for any number of uses depending upon your needs. There is also a large amount of unfinished space in the basement for storage or future expansion of finished space. The exterior entry to the basement makes the space usable for everyday living.
The lot that this house sits on is private to the back, side, and front. Plenty of space to play and spend time enjoying the outdoors! Schedule your showing today to see the recent renovations and generous living space for yourself!
Location
State PA
County Dauphin
Area Lower Paxton Twp (14035)
Zoning RESIDENTIAL
Rooms
Other Rooms Living Room, Dining Room, Primary Bedroom, Bedroom 2, Bedroom 3, Bedroom 4, Kitchen, Family Room, Den, Laundry, Bonus Room, Full Bath
Basement Poured Concrete, Full
Interior
Interior Features Formal/Separate Dining Room, Carpet, Kitchen - Island, Tub Shower
Hot Water Electric
Heating Forced Air
Cooling Central A/C
Flooring Carpet, Luxury Vinyl Tile
Fireplaces Number 1
Equipment Oven - Wall, Oven/Range - Electric, Stove
Fireplace N
Appliance Oven - Wall, Oven/Range - Electric, Stove
Heat Source Electric
Laundry Main Floor
Exterior
Exterior Feature Deck(s), Patio(s), Porch(es)
Parking Features Garage - Side Entry
Garage Spaces 4.0
Utilities Available Cable TV
Water Access N
Roof Type Asphalt
Accessibility None
Porch Deck(s), Patio(s), Porch(es)
Road Frontage Boro/Township, City/County
Attached Garage 2
Total Parking Spaces 4
Garage Y
Building
Lot Description Trees/Wooded, Backs to Trees, Irregular, SideYard(s)
Story 2
Foundation Block
Sewer Public Sewer
Water Well
Architectural Style Traditional
Level or Stories 2
Additional Building Above Grade, Below Grade
New Construction N
Schools
Elementary Schools North Side
Middle Schools Linglestown
High Schools Central Dauphin
School District Central Dauphin
Others
Senior Community No
Tax ID 35-009-162-000-0000
Ownership Fee Simple
SqFt Source Estimated
Acceptable Financing Conventional, Cash, FHA
Listing Terms Conventional, Cash, FHA
Financing Conventional,Cash,FHA
Special Listing Condition Standard
Read Less Info
Want to know what your home might be worth? Contact us for a FREE valuation!

Our team is ready to help you sell your home for the highest possible price ASAP

Bought with Tamira Dykes • Keller Williams of Central PA
GET MORE INFORMATION




