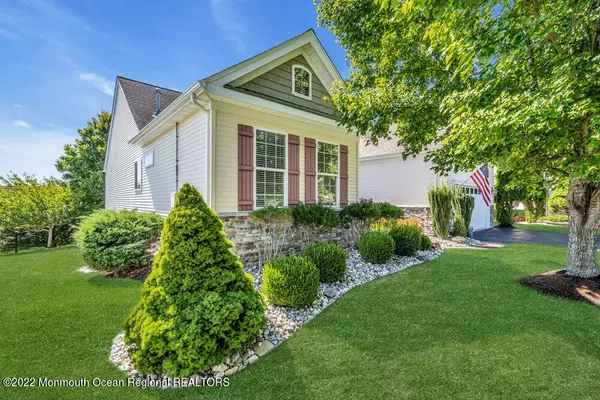For more information regarding the value of a property, please contact us for a free consultation.
Key Details
Sold Price $550,000
Property Type Single Family Home
Sub Type Adult Community
Listing Status Sold
Purchase Type For Sale
Square Footage 2,926 sqft
Price per Sqft $187
Municipality Barnegat (BAR)
Subdivision Heritage Point
MLS Listing ID 22230434
Sold Date 11/17/22
Style Ranch, 2 Story
Bedrooms 3
Full Baths 3
Half Baths 1
HOA Fees $130/mo
HOA Y/N Yes
Originating Board Monmouth Ocean Regional Multiple Listing Service
Year Built 2005
Annual Tax Amount $10,913
Tax Year 2021
Lot Size 10,018 Sqft
Acres 0.23
Lot Dimensions 85 x 118
Property Description
This stunning ''Cape May'' model home offers nearly 3,000 sq ft of living space, and is situated on a PRIME lot on the cul de sac! NEW HVAC, Newer Roof! Full Basement! Great floorplan with hardwood flooring throughout most of the home. The kitchen is truly the centerpiece, overlooking the breakfast room, den and sunroom, which share a gas fireplace. The first floor Owner's Suite includes a spacious bath, spa tub, separate shower and two walk-in closets. Upstairs, the loft is like it's own suite with a bedroom, full bath and sitting area. Heritage Point is rich with amenities and includes TWO clubhouses; The Point Resort Club and The Breakers Spa Center. An Olympic-length indoor pool, outdoor pool and cabana, saunas, ballroom, putting greens & more. Unmatched lifestyle and low fees.
Location
State NJ
County Ocean
Area Barnegat Twp
Direction From the Garden State Parkway take Exit 67B. Continue on W Bay Ave. Turn right on Heritage Point Blvd and then turn left to stay on Heritage Point Blvd. Turn right on Portland Street. Turn left on Mission Way. Turn right on Isleboro Court.
Rooms
Basement Ceilings - High, Finished, Full
Interior
Interior Features Bonus Room, Dec Molding, Den, Loft, Sliding Door, Breakfast Bar, Recessed Lighting
Cooling Central Air
Flooring Ceramic Tile
Fireplaces Number 1
Fireplace Yes
Exterior
Exterior Feature Deck, Tennis Court, Lighting
Parking Features Driveway, Oversized
Garage Spaces 2.0
Pool In Ground
Amenities Available Exercise Room, Community Room, Clubhouse, Common Area, Landscaping, Bocci
Roof Type Shingle
Garage Yes
Private Pool Yes
Building
Lot Description Cul-De-Sac
Story 2
Sewer Public Sewer
Architectural Style Ranch, 2 Story
Level or Stories 2
Structure Type Deck, Tennis Court, Lighting
Schools
Middle Schools Russ Brackman
Others
Senior Community Yes
Tax ID 01-00093-22-00036
Read Less Info
Want to know what your home might be worth? Contact us for a FREE valuation!

Our team is ready to help you sell your home for the highest possible price ASAP

Bought with NextHome Force Realty Partners
GET MORE INFORMATION





