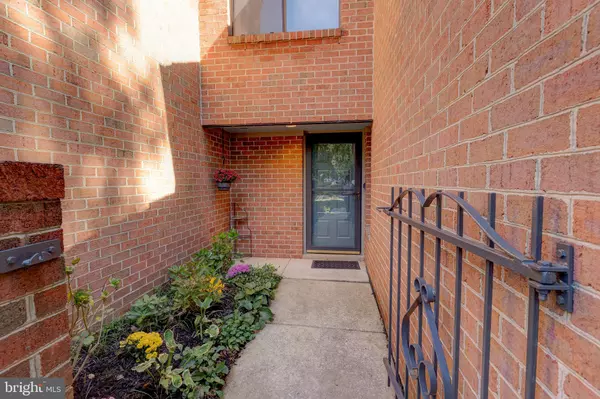For more information regarding the value of a property, please contact us for a free consultation.
Key Details
Sold Price $360,000
Property Type Townhouse
Sub Type Interior Row/Townhouse
Listing Status Sold
Purchase Type For Sale
Square Footage 2,412 sqft
Price per Sqft $149
Subdivision Oakhampton
MLS Listing ID MDBC2051608
Sold Date 11/21/22
Style Traditional
Bedrooms 3
Full Baths 2
Half Baths 1
HOA Fees $495/mo
HOA Y/N Y
Abv Grd Liv Area 2,412
Originating Board BRIGHT
Year Built 1984
Annual Tax Amount $5,072
Tax Year 2022
Lot Size 3,516 Sqft
Acres 0.08
Property Description
Rare opportunity to own a meticulously maintained home in the sought after, gated community of Oakhampton. The spacious, open floor plan with generously sized living and dining areas, make this home perfect for entertaining. Enter into the large, tiled foyer with a half bath. Continue into the dining room or through the French doors into the living room featuring a brick, wood burning fireplace. The sliding glass doors lead to a patio which opens to beautiful green space and trees. The secure storage shed is equipped with electric, making it suitable for many uses. The eat-in kitchen features a laundry area and a large pantry. Upstairs you will find the primary bedroom, en suite bath with double sinks, and a large walk-in closet. Two other bedrooms and a full bath complete this level. The HVAC was replaced approximately 4 yrs. ago. The gutters and siding were replaced last year, per the HOA. The dining room and primary bedroom windows have been replaced, as well. Enjoy popular community amenities including an outdoor pool, tennis and pickleball courts. Bring your personal touch and refined vision to make this home your own!
Location
State MD
County Baltimore
Zoning DR1
Interior
Interior Features Attic, Carpet, Formal/Separate Dining Room, Kitchen - Eat-In, Pantry, Walk-in Closet(s)
Hot Water Electric
Heating Heat Pump(s)
Cooling Central A/C
Fireplaces Number 1
Fireplaces Type Wood
Equipment Dishwasher, Disposal, Dryer, Oven/Range - Electric, Refrigerator, Trash Compactor, Washer, Water Heater
Fireplace Y
Appliance Dishwasher, Disposal, Dryer, Oven/Range - Electric, Refrigerator, Trash Compactor, Washer, Water Heater
Heat Source Electric
Laundry Main Floor
Exterior
Garage Spaces 2.0
Amenities Available Gated Community, Pool - Outdoor, Tennis Courts, Other
Waterfront N
Water Access N
Accessibility None
Parking Type Parking Lot
Total Parking Spaces 2
Garage N
Building
Lot Description Backs to Trees, Backs - Open Common Area
Story 2
Foundation Slab
Sewer Public Sewer
Water Public
Architectural Style Traditional
Level or Stories 2
Additional Building Above Grade, Below Grade
New Construction N
Schools
School District Baltimore County Public Schools
Others
HOA Fee Include Common Area Maintenance,Ext Bldg Maint,Insurance,Lawn Maintenance,Management,Pool(s),Recreation Facility,Reserve Funds,Road Maintenance,Security Gate,Sewer,Snow Removal,Trash,Water
Senior Community No
Tax ID 04081900002607
Ownership Fee Simple
SqFt Source Assessor
Security Features Security Gate
Special Listing Condition Standard
Read Less Info
Want to know what your home might be worth? Contact us for a FREE valuation!

Our team is ready to help you sell your home for the highest possible price ASAP

Bought with Sally Hechter • Cummings & Co. Realtors
GET MORE INFORMATION





