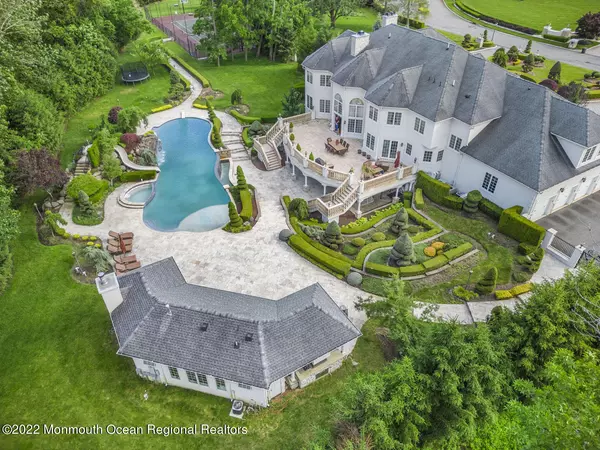For more information regarding the value of a property, please contact us for a free consultation.
Key Details
Sold Price $2,700,000
Property Type Single Family Home
Sub Type Single Family Residence
Listing Status Sold
Purchase Type For Sale
Square Footage 12,317 sqft
Price per Sqft $219
Municipality Marlboro (MAR)
Subdivision Cannon Hill Farms
MLS Listing ID 22218293
Sold Date 11/16/22
Style Custom, Colonial
Bedrooms 7
Full Baths 7
Half Baths 2
HOA Fees $41/ann
HOA Y/N Yes
Originating Board Monmouth Ocean Regional Multiple Listing Service
Year Built 2007
Annual Tax Amount $45,285
Tax Year 2021
Lot Size 4.010 Acres
Acres 4.01
Property Description
Welcome to the distinctive & desirable Cannon Hill Farms of Marlboro, NJ! This magnificent mansion is perfectly nestled on 4 acres of exquisite estate land that is intricately landscaped & designed. With 8,317 sq ft of breath-taking construction & an additional 4000 sq ft basement there is 12,317 sq ft of living throughout to enjoy. This incredible home offers a stucco exterior with a paved circular driveway that leads to a breath-taking two-story foyer & 10' ceilings throughout. This sophisticated estate provides exquisite amenities and 7 large bedrooms with custom walk-in closets, each with access to a full private bathroom - this is certainly the perfect arrangement for multi-generational living. The first floor provides an office/ library space - ideal for home-based work! The oversized great room features custom Palladium windows for plenty of natural light. The dining and living spaces lead to the butlers pantry and gourmet kitchen designed with custom cabinetry and granite countertops to match the high-end stainless steel sub-zero commercial-grade appliances.
The upstairs level features a majestic master suite with two custom closets, a spa-like en-suite bath and an ornate granite-lined gas fireplace in the sitting area. The interior balcony leads to the opposing wing of the home which features four generously sized bedrooms, each sharing the distinguishable custom moldings and tasteful details found throughout the home.
The interior of this home is complete with an immaculately finished walk-out basement that will leave any avid entertainer speechless. And when you're ready to settle down - simply sit back and enjoy the fully equipped theater room, wet bar or spa amenities - now that is luxury living!
The exterior of this home brings us to a multi-level deck and paved patio overlooking the in-ground salted gunite heated-pool with jacuzzi spa (new pool mechanics installed in 2021) - making this majestic home the ultimate space for entertaining. In addition to your custom outdoor kitchen and pool house, you can enjoy the Clay Tennis and basketball court fully equipped with outdoor lighting! This spectacular home features recessed lighting and custom molding throughout all three floors, fence-in yard, public water, central vacuum, surveillance system, and a well system to ensure that your landscaping stays lush and green. Just to name a few.
Marlboro is just minutes from local entertainment, fantastic schools, elite golf courses, shopping and dining, plus a convenient commute to NYC! Previously featured on HGTV, there truly is no other home like this on the market and at this price, it won't last long!
The residence is complete with the latest technology, including smart home mobile controls, 3 fireplaces, a 4-car custom garage that provides 2 lifts for additional vehicles, a finished walkout basement with a home theater, gym, sauna and wet/dry steam rooms. As well as a high efficiency 5- zone air and heating system plus a full house generator. The amenities in a home like this are endless!
The details around this bright & pleasurable home are impeccable. Come see this listing & let the beauty of the home sell you itself!
Location
State NJ
County Monmouth
Area None
Direction Rt 34 to Right on Newman Springs/RT520 to Right on Farm Bridge Rd. Its the first house on the right.
Rooms
Basement Finished, Full, Walk-Out Access
Interior
Interior Features Attic - Walk Up, Bay/Bow Window, Bonus Room, Ceilings - 9Ft+ 2nd Flr, Center Hall, Dec Molding, Den, Fitness, French Doors, Home Theater Equip, In-Law Suite, Laundry Tub, Security System, Sliding Door, Wall Mirror, Wet Bar, Breakfast Bar, Recessed Lighting
Heating Forced Air, 5 Zone
Cooling Central Air, 5 Zone
Flooring Ceramic Tile, Tile
Fireplaces Number 3
Fireplace Yes
Exterior
Exterior Feature Basketball Court, BBQ, Fence, Hot Tub, Outbuilding, Outdoor Lighting, Outdoor Shower, Patio, Porch - Open, Rec Area, Security System, Shed, Storage, Swimming, Terrace, Lighting, Tennis Court(s)
Garage Circular Driveway, Paver Block, Driveway, Direct Access
Garage Spaces 6.0
Pool Concrete, Gunite, Heated, In Ground, Pool House
Waterfront No
Roof Type Timberline
Parking Type Circular Driveway, Paver Block, Driveway, Direct Access
Garage Yes
Building
Lot Description Oversized, Back to Woods
Story 3
Sewer Septic Tank
Water Well
Architectural Style Custom, Colonial
Level or Stories 3
Structure Type Basketball Court, BBQ, Fence, Hot Tub, Outbuilding, Outdoor Lighting, Outdoor Shower, Patio, Porch - Open, Rec Area, Security System, Shed, Storage, Swimming, Terrace, Lighting, Tennis Court(s)
New Construction No
Schools
Elementary Schools Frank Defino
Middle Schools Marlboro Memorial
High Schools Marlboro
Others
Tax ID 30-00157-0000-00003-01
Pets Description Cats OK
Read Less Info
Want to know what your home might be worth? Contact us for a FREE valuation!

Our team is ready to help you sell your home for the highest possible price ASAP

Bought with Keller Williams Realty West Monmouth
GET MORE INFORMATION



