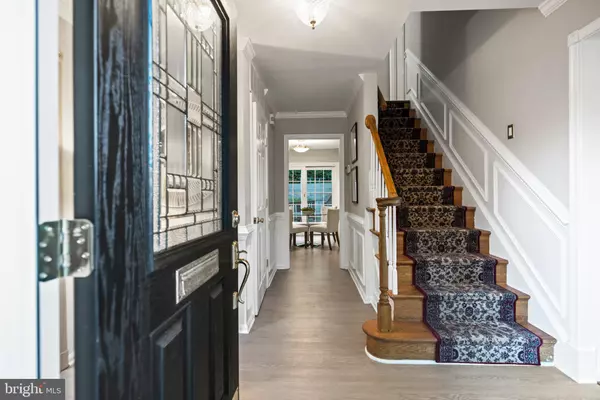For more information regarding the value of a property, please contact us for a free consultation.
Key Details
Sold Price $989,000
Property Type Single Family Home
Sub Type Detached
Listing Status Sold
Purchase Type For Sale
Square Footage 3,196 sqft
Price per Sqft $309
Subdivision Hollin Glen
MLS Listing ID VAFX2097540
Sold Date 11/17/22
Style Colonial
Bedrooms 4
Full Baths 3
Half Baths 1
HOA Y/N N
Abv Grd Liv Area 2,396
Originating Board BRIGHT
Year Built 1969
Annual Tax Amount $9,446
Tax Year 2022
Lot Size 10,484 Sqft
Acres 0.24
Property Description
OPEN HOUSE SATURDAY 11AM-1PM AND SUNDAY 1PM-3PM. Welcome to 1918 Shiver Drive. Located in the Hollin Glen neighborhood of Fort Hunt. This traditional style Colonial features 4 bedrooms, 3.5 bathrooms and has many recent upgrades. Beautiful eat-in kitchen has white cabinets and quartz countertops. Sliding glass door in kitchen leads to the deck and private backyard. Hardwood floors throughout the upstairs and main level. Full wall of gorgeous built in shelves surrounds the wood burning fireplace in the living room. Two wood burning fireplaces on main level! Family room is perfect for enjoying the holidays with all your family and friends. Newly renovated primary en suite bathroom with walk-in closet. 4 bedrooms upstairs, one with built-in shelves would be a perfect office space. Downstairs features Rec room with built in TV cabinet, full bathroom, huge utility room with plenty of room for storage, and a closed off space previously used as a Wine cellar. Basement has exterior exit/ entrance of stairs leading up to the backyard.
Enjoy all with wonderful amenities of the nearby Belle Haven Country Club, the Belle View Shopping Center, Hollin Hall, where the Best Italian Restaurant is Via Veneto! Mt Vernon Rec Center, Martha Washington Library, and the many local parks & hiking trails. Commuter’s dream: 3.5 miles to metro. Close proximity to GW Parkway provide easy access to the Pentagon, Fort Belvoir, Amazon HQ2, Old town, and Downtown DC. 4 miles to the heart of Old Town Alexandria.
Location
State VA
County Fairfax
Zoning 140
Rooms
Basement Daylight, Partial, Interior Access, Outside Entrance, Walkout Stairs
Interior
Hot Water Natural Gas
Heating Central
Cooling Central A/C
Flooring Hardwood
Fireplaces Number 2
Fireplace Y
Heat Source Natural Gas
Exterior
Garage Spaces 3.0
Waterfront N
Water Access N
Roof Type Architectural Shingle
Accessibility None
Parking Type Attached Carport, Driveway, On Street
Total Parking Spaces 3
Garage N
Building
Story 3
Foundation Block
Sewer Public Sewer
Water Public
Architectural Style Colonial
Level or Stories 3
Additional Building Above Grade, Below Grade
New Construction N
Schools
High Schools West Potomac
School District Fairfax County Public Schools
Others
Senior Community No
Tax ID 0933 24 0054
Ownership Fee Simple
SqFt Source Assessor
Acceptable Financing Conventional, VA, FHA, Other
Listing Terms Conventional, VA, FHA, Other
Financing Conventional,VA,FHA,Other
Special Listing Condition Standard
Read Less Info
Want to know what your home might be worth? Contact us for a FREE valuation!

Our team is ready to help you sell your home for the highest possible price ASAP

Bought with Mary A Sartorius • Compass
GET MORE INFORMATION





