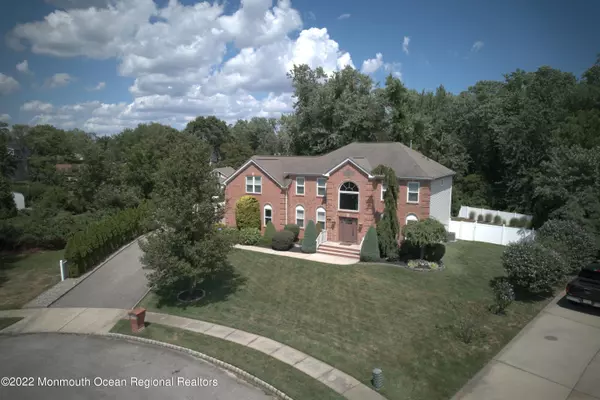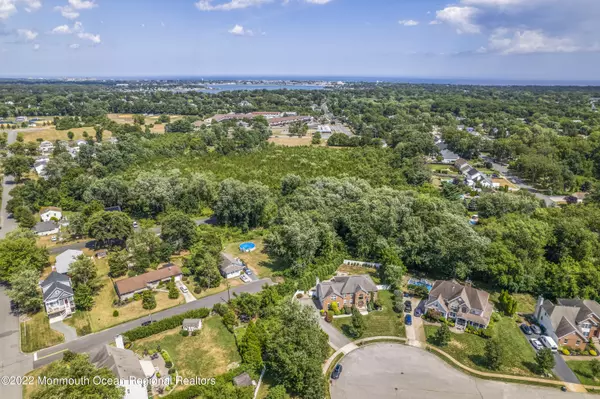For more information regarding the value of a property, please contact us for a free consultation.
Key Details
Sold Price $1,150,000
Property Type Single Family Home
Sub Type Single Family Residence
Listing Status Sold
Purchase Type For Sale
Square Footage 3,461 sqft
Price per Sqft $332
Municipality Wall (WAL)
Subdivision Bayberry Est
MLS Listing ID 22225329
Sold Date 11/14/22
Style Colonial
Bedrooms 5
Full Baths 3
Half Baths 1
HOA Y/N No
Originating Board Monmouth Ocean Regional Multiple Listing Service
Year Built 2001
Annual Tax Amount $12,124
Tax Year 2021
Lot Size 0.950 Acres
Acres 0.95
Property Description
Bayberry Estates at Wall is where you'll find this spaciously elegant & recently renovated 5BR 3.5 Ba. Center hall colonial W/an oversized garage & full finished basement. The moment you enter the dramatic 2 story foyer you'll be met by the gleaming wood floors & soaring 9ft. ceilings that take you from the Living Rm into the Formal DR that opens to the custom granite kitchen w/ island. The family Rm. has vaulted ceilings, a Gas FP, & French doors that open to the colossal paver patio complete wit a fire pit & Grilling station overlooking the parklike yard protected by a conservation easement guaranteeing years of private enjoyment. upstairs you'll find 4 generous BR's W/ the Master Suite boasts a separate sitting room, a full bath w/jacuzzi tub, stall shower & 3 separate walk-in closets. The full 13 course superbly finished basement offers a full working bar, Billiards area, media room, a full bath, and ample storage space and has room for a 6th BR. All this and sitting on a quiet, well manicured cul-de sac lot conveniently located in close proximity to, the beautiful Monmouth County Beaches, shops, restaurants, all major roadway's, and everything this spectacular area has to offer. Bring your Most Discerning Buyer's....
Location
State NJ
County Monmouth
Area None
Direction New Bedford Rd to Woolley Rd to Patrick Place
Rooms
Basement Ceilings - High, Finished, Full, Heated
Interior
Interior Features Attic, Attic - Pull Down Stairs, Ceilings - 9Ft+ 1st Flr, Center Hall, French Doors, Laundry Tub
Heating Forced Air
Cooling Central Air
Flooring Ceramic Tile, Wood
Fireplace Yes
Exterior
Exterior Feature BBQ, Fence, Outdoor Lighting, Patio, Sprinkler Under
Garage Asphalt, Double Wide Drive, On Street
Garage Spaces 2.0
Waterfront No
Roof Type Shingle
Garage Yes
Private Pool No
Building
Lot Description Back to Woods, Cul-De-Sac
Story 2
Architectural Style Colonial
Level or Stories 2
Structure Type BBQ, Fence, Outdoor Lighting, Patio, Sprinkler Under
New Construction No
Schools
Middle Schools Wall Intermediate
High Schools Wall
Others
Senior Community No
Tax ID 52-00266-0000-00045-04
Read Less Info
Want to know what your home might be worth? Contact us for a FREE valuation!

Our team is ready to help you sell your home for the highest possible price ASAP

Bought with EXP Realty
GET MORE INFORMATION





