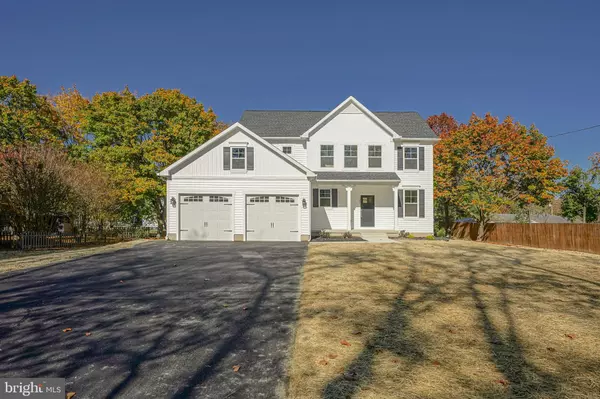For more information regarding the value of a property, please contact us for a free consultation.
Key Details
Sold Price $495,000
Property Type Single Family Home
Sub Type Detached
Listing Status Sold
Purchase Type For Sale
Square Footage 2,206 sqft
Price per Sqft $224
Subdivision Not In Use
MLS Listing ID NJGL2018690
Sold Date 11/10/22
Style Colonial
Bedrooms 4
Full Baths 2
Half Baths 1
HOA Y/N N
Abv Grd Liv Area 2,206
Originating Board BRIGHT
Year Built 2022
Annual Tax Amount $1,421
Tax Year 2021
Lot Size 0.340 Acres
Acres 0.34
Lot Dimensions 100 X 150
Property Description
Please Note, This is not County Berkley Road. It is a quiet side street. OPEN FARMHOUSE-DESIGN CONSTRUCTION UNDERWAY . PLEASE DO NOT ENTER, but be sure to ask your real estate agent to tour this same model which is only one mile away. *** Many fabulous features are included in this East Greenwich Township new four (4) bedroom home, including the ever popular 9- foot tall first floor ceilings. This home's "open concept " plan combines the kitchen, morning room, and great room, creating one open area with an abundance of natural light. In addition to the home's finished first and second floors, is a full unfinished concrete basement, large two (2) car garage with and 65' long two car wide asphalt driveway. In the interior, the builder is proposing stylish LVP floors which would flow throughout the entire first floor complimenting the well-designed kitchen featuring stylish white cabinets, an oversized grey island, stainless steel appliances, granite countertops and a tile backsplash. The spacious great room features a direct vent gas fireplace with a custom stone fireplace finish. The upstairs combines a generously sized owner suite along with three additional bedrooms. The owner suite features a walk-in closet and a well-appointed bathroom which includes a double bowl vanity and tile shower walls with a glass shower door. The hall bath features a tile tub/shower and double bowl vanity. The laundry room is conveniently located upstairs. This home boasts energy conscious features including a 93% AFUE furnace, 13 SEER A/C, high efficiency water heater, insulated 2x6 exterior walls, R49 ceiling insulation and basement wall insulation. Numerous electrical, plumbing, trim and other features are included. Don't miss this opportunity! Photos are of other similar homes this builder has constructed. Spec sheet attached indicating details for this home. This home is under construction. Drive by observation only. Taxes T/B/D.
Location
State NJ
County Gloucester
Area East Greenwich Twp (20803)
Zoning RESIDENTIAL
Rooms
Other Rooms Primary Bedroom, Bedroom 2, Bedroom 3, Bedroom 4, Kitchen, Family Room, Breakfast Room, Study, Laundry, Bathroom 1, Bathroom 2
Basement Full, Unfinished
Interior
Interior Features Breakfast Area, Crown Moldings, Efficiency, Kitchen - Island, Primary Bath(s), Recessed Lighting, Upgraded Countertops, Walk-in Closet(s), Built-Ins
Hot Water Natural Gas
Heating Forced Air
Cooling Central A/C
Flooring Vinyl, Tile/Brick, Luxury Vinyl Plank
Fireplaces Number 1
Fireplaces Type Stone
Equipment Oven - Self Cleaning, Dishwasher, Built-In Microwave, Microwave, Stainless Steel Appliances, Water Heater, Water Heater - High-Efficiency
Furnishings No
Fireplace Y
Window Features Energy Efficient,Double Hung,Low-E
Appliance Oven - Self Cleaning, Dishwasher, Built-In Microwave, Microwave, Stainless Steel Appliances, Water Heater, Water Heater - High-Efficiency
Heat Source Natural Gas
Laundry Upper Floor
Exterior
Exterior Feature Porch(es)
Garage Garage - Front Entry
Garage Spaces 2.0
Utilities Available Cable TV, Electric Available, Natural Gas Available, Phone Available
Waterfront N
Water Access N
Roof Type Pitched,Shingle
Street Surface Black Top
Accessibility None
Porch Porch(es)
Road Frontage Boro/Township
Parking Type Attached Garage, Driveway
Attached Garage 2
Total Parking Spaces 2
Garage Y
Building
Story 2
Foundation Concrete Perimeter
Sewer Public Sewer
Water Public
Architectural Style Colonial
Level or Stories 2
Additional Building Above Grade
Structure Type Cathedral Ceilings
New Construction Y
Schools
Middle Schools Kingsway Regional M.S.
High Schools Kingsway Regional H.S.
School District East Greenwich Township Public Schools
Others
Senior Community No
Tax ID NO TAX RECORD
Ownership Fee Simple
SqFt Source Estimated
Security Features Carbon Monoxide Detector(s),Smoke Detector
Acceptable Financing Cash, Conventional, VA, FHA
Horse Property N
Listing Terms Cash, Conventional, VA, FHA
Financing Cash,Conventional,VA,FHA
Special Listing Condition Standard
Read Less Info
Want to know what your home might be worth? Contact us for a FREE valuation!

Our team is ready to help you sell your home for the highest possible price ASAP

Bought with Joseph A Rivera • Coldwell Banker Realty
GET MORE INFORMATION





