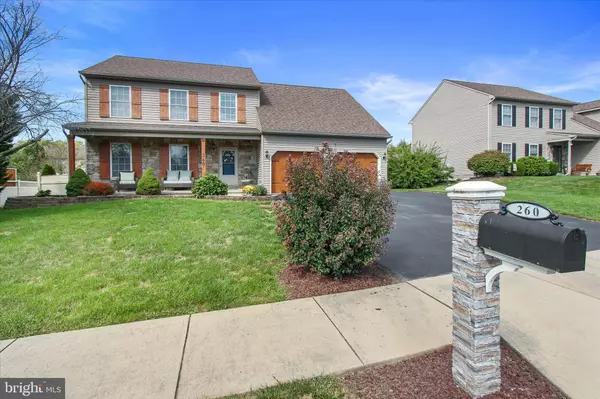For more information regarding the value of a property, please contact us for a free consultation.
Key Details
Sold Price $378,000
Property Type Single Family Home
Sub Type Detached
Listing Status Sold
Purchase Type For Sale
Square Footage 2,588 sqft
Price per Sqft $146
Subdivision Sherman Oaks
MLS Listing ID PAYK2029534
Sold Date 11/04/22
Style Colonial
Bedrooms 4
Full Baths 2
Half Baths 1
HOA Y/N N
Abv Grd Liv Area 2,053
Originating Board BRIGHT
Year Built 2004
Annual Tax Amount $4,985
Tax Year 2020
Lot Size 10,002 Sqft
Acres 0.23
Property Description
This Colonial is nothing short of stylish and beautiful! Boasting 4 bedrooms, 2.5 bathrooms, and 2,588 sq. ft., this gorgeous home provides plenty of room for the whole family.
Each first-floor room flows gently into the next, thanks to the home’s thoughtful open floor plan. The gourmet eat-in kitchen is simply divine! In this room, you’ll find gorgeous granite countertops, a subway tile backsplash, a spacious island, and so much more. Preparing dinner just went from drab to fab!
The first floor also boasts crown moulding, a laundry room complete with a sink, and a sizable bonus room. Each bathroom has its own unique character, but all are equally impressive – relaxing and recharging has never been easier.
This Colonial features hardwood, carpeting, and tile/brick flooring. You’ll also find it has plenty of off-street parking, including a 2-car attached garage with distinctive “barn doors.”
We can’t forget about the home’s impressive outdoor space! Boasting a 25’x10’ stamped concrete patio and a firepit, you’ll have the perfect area for entertaining guests. The fenced-in backyard provides plenty of room for the kids and pets to run and play as well.
In addition, this contemporary home is conveniently located near John C. Rudy County Park and Rocky Ridge Park, making it the perfect retreat for those who enjoy “staycations.” One thing is for sure: You don’t want to miss out on this gem! Come see it to appreciate all its grandeur
Location
State PA
County York
Area East Manchester Twp (15226)
Zoning RESIDENTIAL
Rooms
Basement Full, Fully Finished
Interior
Interior Features Attic, Bar, Carpet, Ceiling Fan(s), Combination Dining/Living, Combination Kitchen/Dining, Crown Moldings, Dining Area, Floor Plan - Open, Kitchen - Gourmet, Kitchen - Country, Kitchen - Eat-In, Kitchen - Island, Pantry, Recessed Lighting, Store/Office, Upgraded Countertops, Walk-in Closet(s), Wet/Dry Bar, Wood Floors
Hot Water Electric
Heating Forced Air
Cooling Central A/C
Flooring Carpet, Hardwood, Tile/Brick
Fireplaces Number 1
Fireplaces Type Gas/Propane
Fireplace Y
Window Features Screens
Heat Source Natural Gas
Laundry Main Floor
Exterior
Exterior Feature Patio(s)
Garage Garage - Front Entry, Garage Door Opener, Inside Access
Garage Spaces 2.0
Fence Privacy, Vinyl
Waterfront N
Water Access N
Roof Type Architectural Shingle
Accessibility None
Porch Patio(s)
Parking Type Attached Garage, Driveway, Off Street, On Street
Attached Garage 2
Total Parking Spaces 2
Garage Y
Building
Story 3
Foundation Block
Sewer Public Sewer
Water Public
Architectural Style Colonial
Level or Stories 3
Additional Building Above Grade, Below Grade
New Construction N
Schools
School District Northeastern York
Others
Senior Community No
Tax ID 26-000-15-0275-00-00000
Ownership Fee Simple
SqFt Source Estimated
Acceptable Financing Cash, Conventional, FHA, VA
Listing Terms Cash, Conventional, FHA, VA
Financing Cash,Conventional,FHA,VA
Special Listing Condition Standard
Read Less Info
Want to know what your home might be worth? Contact us for a FREE valuation!

Our team is ready to help you sell your home for the highest possible price ASAP

Bought with Chris Poborsky • Coldwell Banker Realty
GET MORE INFORMATION





