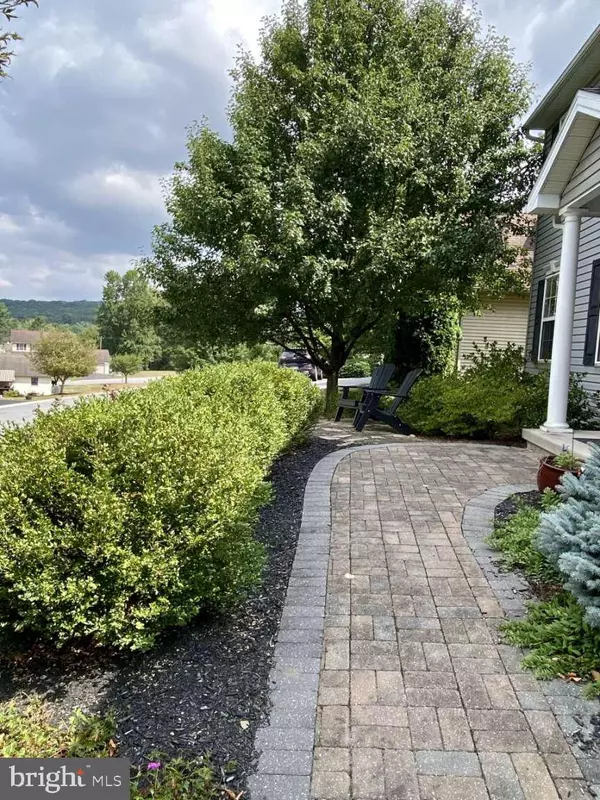For more information regarding the value of a property, please contact us for a free consultation.
Key Details
Sold Price $327,000
Property Type Single Family Home
Sub Type Detached
Listing Status Sold
Purchase Type For Sale
Square Footage 2,280 sqft
Price per Sqft $143
Subdivision The Pines
MLS Listing ID PASK2007232
Sold Date 10/28/22
Style Colonial
Bedrooms 4
Full Baths 2
Half Baths 1
HOA Y/N N
Abv Grd Liv Area 2,280
Originating Board BRIGHT
Year Built 2005
Annual Tax Amount $5,071
Tax Year 2022
Lot Size 0.280 Acres
Acres 0.28
Property Description
UNHEARD OF PRICE DROP! SELLER IS PACKED Not a room with a VIEW it's a house with a VIEW! Watch the mountains change through the seasons right from your front porch. Imagine waking up to fall colors or spring trees with blue skies for miles. This four-bedroom 2.5 bath home has good size rooms and laundry on the second floor! The family room has a gas fireplace & is an open concept to the kitchen with a center island and stainless appliances, great for those family gatherings. A more formal touch on holidays is easy with the large dining room. The formal living room would make a great reading room, plants, or music room! The finished basement is perfect for a game room, or office. You will still have plenty of storage in the two large unfinished rooms with shelves that stay with the house. Spend warm days in the private fenced yard relaxing on the patio. Shopping is close by, easy commute to Allentown, Hershey, Reading, and Pottsville. Sq ft does NOT include the finished area of bsmt +/-. House measures 38x30 Garage 22x24
Location
State PA
County Schuylkill
Area Deer Lake Boro (13342)
Zoning RESID
Rooms
Other Rooms Living Room, Dining Room, Primary Bedroom, Bedroom 2, Bedroom 3, Bedroom 4, Family Room, Basement, Office
Basement Partially Finished
Interior
Interior Features Family Room Off Kitchen
Hot Water Electric
Heating Forced Air
Cooling Central A/C
Flooring Carpet, Ceramic Tile, Laminated
Fireplaces Number 1
Fireplaces Type Gas/Propane
Equipment Dishwasher, Microwave, ENERGY STAR Clothes Washer, Dryer - Front Loading, Oven - Self Cleaning, Refrigerator
Fireplace Y
Window Features Screens
Appliance Dishwasher, Microwave, ENERGY STAR Clothes Washer, Dryer - Front Loading, Oven - Self Cleaning, Refrigerator
Heat Source Propane - Leased
Laundry Upper Floor
Exterior
Parking Features Garage Door Opener
Garage Spaces 2.0
Fence Rear
Water Access N
View Mountain
Roof Type Asphalt
Street Surface Black Top,Paved
Accessibility None
Road Frontage Boro/Township
Attached Garage 2
Total Parking Spaces 2
Garage Y
Building
Story 2
Foundation Concrete Perimeter
Sewer Public Sewer
Water Public
Architectural Style Colonial
Level or Stories 2
Additional Building Above Grade, Below Grade
New Construction N
Schools
School District Blue Mountain
Others
Pets Allowed Y
Senior Community No
Tax ID 42-06-0336
Ownership Fee Simple
SqFt Source Assessor
Acceptable Financing Cash, Conventional
Listing Terms Cash, Conventional
Financing Cash,Conventional
Special Listing Condition Standard
Pets Allowed No Pet Restrictions
Read Less Info
Want to know what your home might be worth? Contact us for a FREE valuation!

Our team is ready to help you sell your home for the highest possible price ASAP

Bought with Audra J Schappell • Stout Associates Realtors
GET MORE INFORMATION




