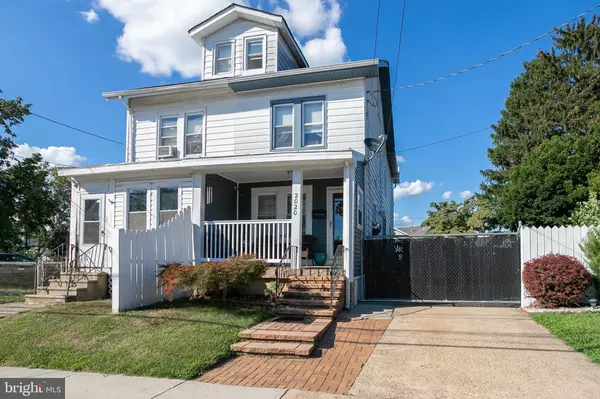For more information regarding the value of a property, please contact us for a free consultation.
Key Details
Sold Price $232,000
Property Type Single Family Home
Sub Type Twin/Semi-Detached
Listing Status Sold
Purchase Type For Sale
Square Footage 1,200 sqft
Price per Sqft $193
Subdivision None Available
MLS Listing ID NJME2020948
Sold Date 09/22/22
Style Traditional
Bedrooms 4
Full Baths 1
Half Baths 1
HOA Y/N N
Abv Grd Liv Area 1,200
Originating Board BRIGHT
Year Built 1920
Annual Tax Amount $3,166
Tax Year 2016
Lot Size 5,000 Sqft
Acres 0.11
Property Description
Welcome home to this lovely updated 3-4 bedroom 1-1/2 bath house. The driveway leads you to the side of the home with plenty of extra space for parking being that it is on a double lot with an electrically operated gated entry. As you approach the front of the home, you’ll access the uniquely tiled front porch, where you can enjoy your morning coffee. The main level of the house has hardwood flooring in the living room. As you walk through the home, you’ll come across the tiled floor of the updated kitchen with oak cabinetry and newly installed tile backsplash, the kitchen comes with all appliances shown. Outside, within the enclosed backyard, there is a deck off the house surrounded by a paved patio that leads you to two sheds for all your storage needs and an above-ground pool. One shed features electricity and a wet bar to the side, perfect for hosting and entertaining. A backyard perfectly set up and ready for your personal touches. There is a partially finished basement with a half bath, washer, and dryer. Upstairs there are 3 nicely sized bedrooms and a full bathroom. The attic is also finished and adequately sized, with plenty of room for a potential fourth bedroom or office space. The house is equipped with a security system and has central air. The Radon system is currently installed.
Location
State NJ
County Mercer
Area Hamilton Twp (21103)
Zoning RES
Rooms
Other Rooms Living Room, Dining Room, Primary Bedroom, Bedroom 2, Bedroom 3, Kitchen, Basement, Bedroom 1, Other, Full Bath, Half Bath
Basement Full, Partially Finished
Interior
Interior Features Kitchen - Eat-In
Hot Water Natural Gas
Heating Heat Pump - Gas BackUp, Forced Air
Cooling Central A/C
Flooring Wood, Fully Carpeted, Tile/Brick
Fireplace N
Heat Source Natural Gas
Laundry Basement
Exterior
Exterior Feature Deck(s), Patio(s), Porch(es)
Fence Privacy
Pool Above Ground
Utilities Available Electric Available, Natural Gas Available
Waterfront N
Water Access N
Roof Type Asphalt
Accessibility None
Porch Deck(s), Patio(s), Porch(es)
Parking Type Driveway, On Street
Garage N
Building
Lot Description Additional Lot(s), Level, Open, Rear Yard, SideYard(s)
Story 3
Foundation Block
Sewer Public Sewer
Water Public
Architectural Style Traditional
Level or Stories 3
Additional Building Above Grade
New Construction N
Schools
High Schools Hamilton High School West
School District Hamilton Township
Others
Senior Community No
Tax ID 03-02224-00008
Ownership Fee Simple
SqFt Source Estimated
Security Features Security Gate,Security System
Acceptable Financing Cash, Conventional, FHA
Listing Terms Cash, Conventional, FHA
Financing Cash,Conventional,FHA
Special Listing Condition Standard
Read Less Info
Want to know what your home might be worth? Contact us for a FREE valuation!

Our team is ready to help you sell your home for the highest possible price ASAP

Bought with Rosa Marlene Flesch • Smires & Associates
GET MORE INFORMATION





