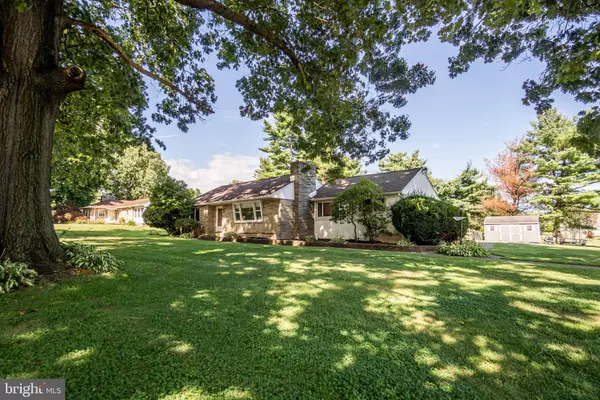For more information regarding the value of a property, please contact us for a free consultation.
Key Details
Sold Price $315,000
Property Type Single Family Home
Sub Type Detached
Listing Status Sold
Purchase Type For Sale
Square Footage 1,530 sqft
Price per Sqft $205
Subdivision Doe Run
MLS Listing ID PACT2029326
Sold Date 10/25/22
Style Ranch/Rambler
Bedrooms 4
Full Baths 1
Half Baths 1
HOA Y/N N
Abv Grd Liv Area 1,530
Originating Board BRIGHT
Year Built 1957
Annual Tax Amount $4,839
Tax Year 2021
Lot Size 0.531 Acres
Acres 0.53
Lot Dimensions 0.00 x 0.00
Property Description
Welcome to 665 Doe Run Road, a 4 bed, 1.5 bath, ranch style home in Coatesville. Enter the home into the spacious living room with a warm, wood burning fireplace and a large front window that fills the room with natural light. Continue into the eat-in kitchen with recessed lighting and all new stainless steel appliances. Main bedroom boasts 2 closets, a ceiling fan, and an en-suite powder room. Three additional bedrooms, a laundry/mud room and a full bath with tub/shower completes the main level. Lastly, the walk-out basement remains unfinished and is ready for you to add your own personal touches or leave as-is for all of your storage needs with access to the attic for even more space. Outside you will immediately notice that this home is situated on a level lot with a fenced in yard, perfect for furry friends and an inviting patio where you can entertain outside or enjoy your morning coffee. This home is conveniently located close to local parks, schools and within quick access to major roadways. Give up the stairs and make this one story-living abode yours. Do not miss out on this opportunity!
Location
State PA
County Chester
Area East Fallowfield Twp (10347)
Zoning RES
Rooms
Other Rooms Living Room, Primary Bedroom, Bedroom 2, Bedroom 3, Bedroom 4, Kitchen, Mud Room, Primary Bathroom, Full Bath
Basement Full, Outside Entrance, Interior Access, Unfinished, Windows
Main Level Bedrooms 4
Interior
Interior Features Ceiling Fan(s), Entry Level Bedroom, Kitchen - Eat-In, Attic, Attic/House Fan, Carpet, Primary Bath(s), Recessed Lighting, Tub Shower, Wainscotting, Water Treat System, Wood Floors
Hot Water Electric
Heating Hot Water, Heat Pump(s), Programmable Thermostat, Forced Air
Cooling Central A/C, Ceiling Fan(s)
Flooring Carpet, Hardwood
Fireplaces Number 2
Fireplaces Type Mantel(s), Stone
Equipment Oven/Range - Electric, Refrigerator, Dryer, Washer, Water Heater, Stainless Steel Appliances
Fireplace Y
Window Features Replacement
Appliance Oven/Range - Electric, Refrigerator, Dryer, Washer, Water Heater, Stainless Steel Appliances
Heat Source Oil, Electric
Laundry Main Floor
Exterior
Exterior Feature Patio(s), Porch(es)
Garage Spaces 8.0
Fence Split Rail, Wire
Waterfront N
Water Access N
View Garden/Lawn
Roof Type Pitched,Shingle
Accessibility 2+ Access Exits
Porch Patio(s), Porch(es)
Parking Type Driveway
Total Parking Spaces 8
Garage N
Building
Lot Description Level
Story 1
Foundation Block, Crawl Space
Sewer On Site Septic
Water Well
Architectural Style Ranch/Rambler
Level or Stories 1
Additional Building Above Grade, Below Grade
New Construction N
Schools
Elementary Schools East Fallowfield
Middle Schools Scott
High Schools Coatesville Area Senior
School District Coatesville Area
Others
Senior Community No
Tax ID 47-04 -0146
Ownership Fee Simple
SqFt Source Assessor
Security Features Smoke Detector
Acceptable Financing Cash, Conventional, FHA, VA
Listing Terms Cash, Conventional, FHA, VA
Financing Cash,Conventional,FHA,VA
Special Listing Condition Standard
Read Less Info
Want to know what your home might be worth? Contact us for a FREE valuation!

Our team is ready to help you sell your home for the highest possible price ASAP

Bought with Anthony T Fiore • RE/MAX Preferred - Malvern
GET MORE INFORMATION





