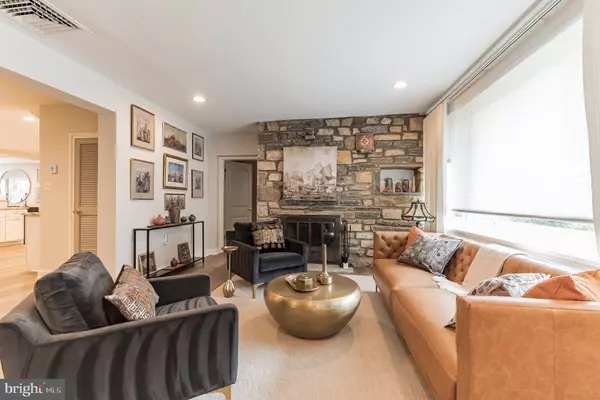For more information regarding the value of a property, please contact us for a free consultation.
Key Details
Sold Price $875,000
Property Type Single Family Home
Sub Type Detached
Listing Status Sold
Purchase Type For Sale
Square Footage 2,415 sqft
Price per Sqft $362
Subdivision Boxwood
MLS Listing ID PADE2028792
Sold Date 10/21/22
Style Ranch/Rambler
Bedrooms 4
Full Baths 2
Half Baths 1
HOA Y/N N
Abv Grd Liv Area 2,415
Originating Board BRIGHT
Year Built 1954
Annual Tax Amount $8,482
Tax Year 2021
Lot Size 2.080 Acres
Acres 2.08
Lot Dimensions 133.20 x 132.00
Property Description
Welcome to 815 Saint Francis Drive. This beautifully renovated home will welcome you from the moment you turn down the driveway. Located on the end of a quiet cul-de-sac, you will notice the well landscaped and meticulously manicured grounds. This expanded ranch style home is positioned on 2 full acres of stunning grounds. Enter into the living room, while formal, it is not traditional. Imagine the warm fire welcoming guests to your home during a brisk winter evening. Walk into the open floor, breathtaking living space that includes the modern kitchen, dining room and den. This home was designed for entertaining. The chefs kitchen offers more counter, prep and serving space than one can imagine. Granite counters, stunning tilework, 2 counter seating areas, stainless steel appliances, ample cabinetry, and multiple pantry or storage options. This creates a wonderful flow between the dining area and relaxing den space. A 6x10 foot storage room, a corner stone covered wood burning fireplace, slate flooring and coffered ceilings complete this area of the home. Beyond the den and dining, a full wall of windows and doors opens to reveal your upper level of a 2 level deck, which will be a 3 season entertainers dream. This looks over your patio surrounding your glorious pool. Let us not leave out the rest of your retreat including a she-shed, 2 additional storage sheds, a fire pit, and the remainder of yard and garden space. There are two separate wings for the sleeping areas. The owners suite features a spacious sleeping area, in addition to a gracious sitting room, and walk in closet. The sumptuous master bath with an oversized glass shower and separate water closet, and granite counter top vanity complete this area. The guest wing provides 3 good sized bedrooms, all with ample closets and a beautiful hall bath. To complete the living plan, there is a full laundry area which plays host to the powder room and a bonus sunroom. The sun room has not only access to the upper rear deck, but also 2 walls of windows. Imagine room darkening shades to double this as a movie screening room. Just think of all the options. The two car garage with inside access leads into the mud/laundry room then directly into the kitchen. Added bonuses include the Marple Newtown School system, good proximity to Kent Park and easy drive to the Main Line, Philadelphia airport, Media, University City and the city Philadelphia.
Location
State PA
County Delaware
Area Marple Twp (10425)
Zoning RES
Rooms
Other Rooms Living Room, Dining Room, Kitchen, Family Room, Great Room, Laundry, Mud Room
Main Level Bedrooms 4
Interior
Interior Features Combination Kitchen/Living, Combination Kitchen/Dining, Entry Level Bedroom, Floor Plan - Open, Kitchen - Eat-In, Kitchen - Gourmet, Pantry, Recessed Lighting, Stall Shower, Walk-in Closet(s), Window Treatments, Wood Floors
Hot Water Electric
Heating Hot Water
Cooling Central A/C
Fireplaces Number 2
Fireplaces Type Fireplace - Glass Doors, Corner, Wood
Equipment Stainless Steel Appliances, Built-In Microwave, Disposal, Refrigerator, Range Hood
Fireplace Y
Appliance Stainless Steel Appliances, Built-In Microwave, Disposal, Refrigerator, Range Hood
Heat Source Electric
Laundry Main Floor
Exterior
Exterior Feature Deck(s), Patio(s), Porch(es)
Garage Inside Access, Oversized, Garage Door Opener, Garage - Front Entry, Built In
Garage Spaces 9.0
Fence Wood
Waterfront N
Water Access N
View Trees/Woods, Garden/Lawn
Roof Type Flat
Accessibility Level Entry - Main, 2+ Access Exits
Porch Deck(s), Patio(s), Porch(es)
Parking Type Attached Garage, Driveway, On Street
Attached Garage 2
Total Parking Spaces 9
Garage Y
Building
Lot Description Backs - Parkland, Backs to Trees, Flag, Cul-de-sac, Front Yard, Landscaping, Rear Yard, Private, Trees/Wooded
Story 1
Foundation Slab
Sewer On Site Septic
Water Public
Architectural Style Ranch/Rambler
Level or Stories 1
Additional Building Above Grade, Below Grade
New Construction N
Schools
High Schools Marple Newtown
School District Marple Newtown
Others
Senior Community No
Tax ID 25-00-04671-00
Ownership Fee Simple
SqFt Source Assessor
Special Listing Condition Standard
Read Less Info
Want to know what your home might be worth? Contact us for a FREE valuation!

Our team is ready to help you sell your home for the highest possible price ASAP

Bought with Kristin McFeely • Compass RE
GET MORE INFORMATION





