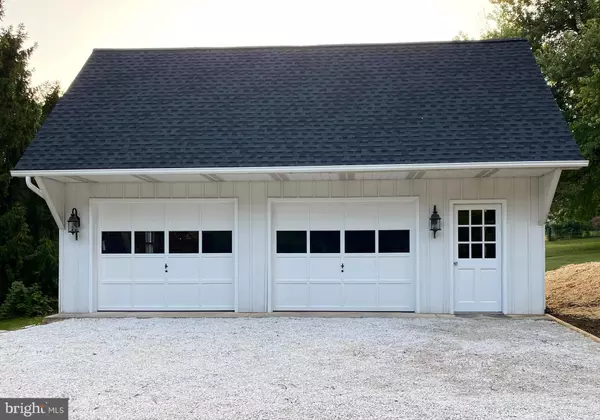For more information regarding the value of a property, please contact us for a free consultation.
Key Details
Sold Price $400,000
Property Type Single Family Home
Sub Type Detached
Listing Status Sold
Purchase Type For Sale
Square Footage 3,708 sqft
Price per Sqft $107
Subdivision None Available
MLS Listing ID PACT2031884
Sold Date 10/18/22
Style Victorian
Bedrooms 3
Full Baths 2
Half Baths 1
HOA Y/N N
Abv Grd Liv Area 2,458
Originating Board BRIGHT
Year Built 1900
Annual Tax Amount $6,668
Tax Year 2022
Lot Size 1.050 Acres
Acres 1.05
Lot Dimensions 0.00 x 0.00
Property Description
Welcome to this newly remodeled Victorian style home!
You will drive up the white stone gravel driveway extended to the oversized detached two-car garage at the back of the house.
The composite deck at the front and back are your entrances into the house.
You will see hardwood floors throughout the entire first floor. The kitchen with Quartz countertops and stainless steel appliances will stroke your desire for cooking to the next level. The laundry room with hookup to the washer and dryer is also on the first floor. Separate dining, family and living rooms will provide areas for different occasions.
Walk up the walnut stairway to the second floor and you will find three bedrooms with newly installed carpet and two full bathrooms. The main bathroom consists of a double vanity with a tile surround walk-in shower and a large walk-in closet.
The lot will also potentially give you the chance to build an in-law suite for guests or use it as a rental (per township approval).
Location
State PA
County Chester
Area East Fallowfield Twp (10347)
Zoning R-10
Rooms
Other Rooms Living Room, Dining Room, Bedroom 2, Bedroom 3, Kitchen, Family Room, Bedroom 1, Laundry, Bathroom 1, Bathroom 2, Half Bath
Basement Unfinished
Interior
Interior Features Carpet, Recessed Lighting, Stall Shower
Hot Water Electric
Cooling Central A/C
Flooring Carpet, Hardwood, Vinyl
Equipment Dishwasher, Disposal, Oven/Range - Gas, Range Hood, Refrigerator, Water Heater
Window Features Double Pane
Appliance Dishwasher, Disposal, Oven/Range - Gas, Range Hood, Refrigerator, Water Heater
Heat Source Oil
Laundry Hookup
Exterior
Exterior Feature Deck(s)
Garage Garage - Rear Entry
Garage Spaces 3.0
Utilities Available Electric Available, Water Available, Sewer Available
Waterfront N
Water Access N
View Garden/Lawn
Roof Type Asphalt
Accessibility None
Porch Deck(s)
Parking Type Detached Garage
Total Parking Spaces 3
Garage Y
Building
Lot Description Rear Yard
Story 2
Foundation Stone
Sewer On Site Septic
Water Well
Architectural Style Victorian
Level or Stories 2
Additional Building Above Grade, Below Grade
Structure Type Dry Wall,Plaster Walls
New Construction N
Schools
School District Coatesville Area
Others
Pets Allowed Y
Senior Community No
Tax ID 47-04P-0004
Ownership Fee Simple
SqFt Source Estimated
Security Features Smoke Detector
Acceptable Financing Conventional, Cash, FHA
Listing Terms Conventional, Cash, FHA
Financing Conventional,Cash,FHA
Special Listing Condition Standard
Pets Description No Pet Restrictions
Read Less Info
Want to know what your home might be worth? Contact us for a FREE valuation!

Our team is ready to help you sell your home for the highest possible price ASAP

Bought with Lindsey Harlan • RE/MAX Town & Country
GET MORE INFORMATION





