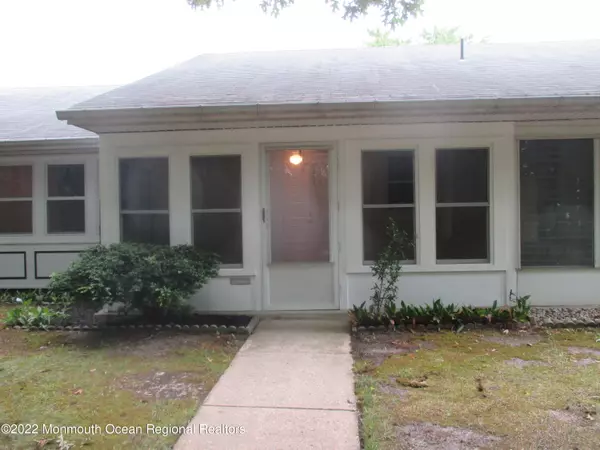For more information regarding the value of a property, please contact us for a free consultation.
Key Details
Sold Price $176,000
Property Type Single Family Home
Sub Type Adult Community
Listing Status Sold
Purchase Type For Sale
Square Footage 1,036 sqft
Price per Sqft $169
Municipality Lakewood (LKW)
Subdivision Leisure Village
MLS Listing ID 22223425
Sold Date 08/29/22
Style Side By Side, Ranch
Bedrooms 2
Full Baths 1
Half Baths 1
HOA Fees $287/mo
HOA Y/N Yes
Originating Board Monmouth Ocean Regional Multiple Listing Service
Annual Tax Amount $1,665
Tax Year 2021
Lot Size 2.280 Acres
Acres 2.28
Property Description
Remodeled and updated Baronet II model with 1/2 bath. Kitchen has new cabinets, dishwasher, stove and vinyl flooring thought. The pantry has a counter next to it with cabinetry. High hat ceiling lighting, wall removed to living room with hanging light fixture. New windows, new garage door, updated a.c., 1/2 bath with newer flooring, and new sink and commode. Porch has new windows and flooring. Bedrooms have been redone with lighting and flooring. The bath has been completely upgraded with vanity, lighting and commode. Come check this wonderful place.
Location
State NJ
County Ocean
Area None
Direction Buckingham Dr. - left on Dorchester Dr. - straight across Portsmouth up hill to condo.1
Rooms
Basement None
Interior
Heating Baseboard, 3+ Zoned Heat, Electric
Cooling Central Air
Fireplace No
Exterior
Exterior Feature Porch - Enclosed
Garage Spaces 1.0
Pool In Ground
Waterfront No
Waterfront Description Lake
Roof Type Shingle
Accessibility Accessible Doors
Garage Yes
Building
Lot Description Back to Woods
Story 1
Foundation Slab
Sewer Public Sewer
Architectural Style Side By Side, Ranch
Level or Stories 1
Structure Type Porch - Enclosed
Schools
Middle Schools Lakewood
Others
Senior Community Yes
Tax ID 15-01248-0000-00017
Read Less Info
Want to know what your home might be worth? Contact us for a FREE valuation!

Our team is ready to help you sell your home for the highest possible price ASAP

Bought with VRI Homes
GET MORE INFORMATION





