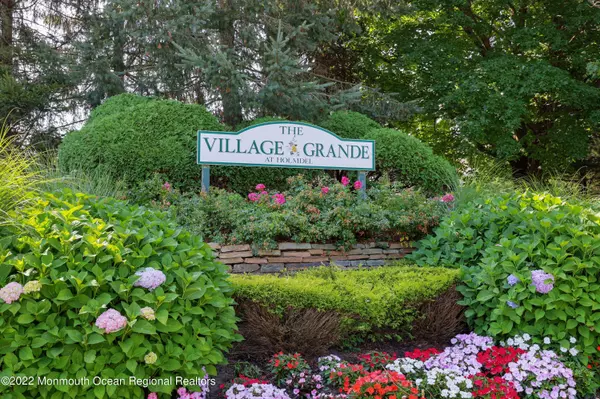For more information regarding the value of a property, please contact us for a free consultation.
Key Details
Sold Price $685,000
Property Type Single Family Home
Sub Type Adult Community
Listing Status Sold
Purchase Type For Sale
Square Footage 1,936 sqft
Price per Sqft $353
Municipality Holmdel (HOL)
Subdivision Village Grande
MLS Listing ID 22222063
Sold Date 08/11/22
Style Ranch, Detached
Bedrooms 2
Full Baths 2
HOA Fees $350/mo
HOA Y/N Yes
Originating Board Monmouth Ocean Regional Multiple Listing Service
Year Built 1998
Annual Tax Amount $9,232
Tax Year 2021
Property Description
You know what they say! - Location Location, Location! East Facing Ranch & Situated on one of the most premium lots in The Village Grande, this Updated Ranch is sure to please the most discriminating buyer. Engineered Hardwood floors throughout.. Beautifully Updated Master Bath boasts Extra Large Walk In Shower, Double Custom Vanity, Gorgeous Tile Throughout. Master Bedroom features tray ceiling, 2 Custom Walk In Closets. Outstanding Custom Kitchen with Granite Countertops, Center Isalnd and Tumble Marble Tile backsplash. Pantry w/Organizers. Family room with built-ins, Gas Frplc. boasts large sliders opening on to a Spacious deck & serene, private Greenscape beyond. Living Rm/Dining Rm overlooking Beautiful side landscaping. Private Office perfect spot for the work from home type. Beautiful Pictures Will be Uploaded shortly. Guest Bedroom with Guest Bathroom. Large Laundry Room with full size Washer/Dryer and Utility Sink, Pull Down Stairs for easy access to attic. 2 Car Garage with epoxy floor and closets. 1 Year American Home Shield Plus Warranty for added peace of mind. Close to All Modes of Transportation, Shops, Restaurants. Last but not least, close to the sparkling beaches of the Jersey Shore
Location
State NJ
County Monmouth
Area None
Direction Highway 35 South, (just past Dearborn Farms) turn into The Village Grande Entrance onto Gardenia, turn left, first right onto Wisteria, 69 will be on your right.
Rooms
Basement None
Interior
Interior Features Attic - Pull Down Stairs, Built-Ins, Ceilings - 9Ft+ 1st Flr, Dec Molding, Den, Laundry Tub, Sliding Door, Recessed Lighting
Heating Forced Air
Cooling Central Air
Flooring Ceramic Tile, Laminate, Engineered
Fireplaces Number 1
Fireplace Yes
Exterior
Exterior Feature Deck, Outdoor Lighting, Sprinkler Under, Tennis Court
Garage Asphalt, Direct Access
Garage Spaces 2.0
Pool Common, In Ground
Amenities Available Exercise Room, Community Room, Common Access, Pool, Clubhouse, Common Area, Landscaping, Bocci
Waterfront No
Roof Type Shingle
Garage Yes
Building
Lot Description Border Greenway, Level
Story 1
Sewer Public Sewer
Architectural Style Ranch, Detached
Level or Stories 1
Structure Type Deck, Outdoor Lighting, Sprinkler Under, Tennis Court
Schools
Middle Schools William R. Satz
High Schools Holmdel
Others
Senior Community Yes
Tax ID 20-00050-30-00074-33
Pets Description Dogs OK, Cats OK
Read Less Info
Want to know what your home might be worth? Contact us for a FREE valuation!

Our team is ready to help you sell your home for the highest possible price ASAP

Bought with RE/MAX Imperial
GET MORE INFORMATION





