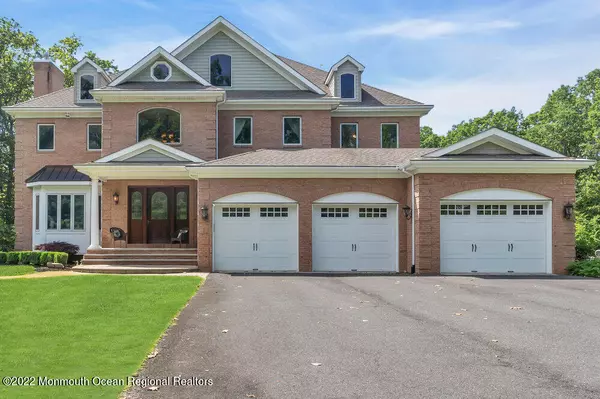For more information regarding the value of a property, please contact us for a free consultation.
Key Details
Sold Price $1,275,000
Property Type Single Family Home
Sub Type Single Family Residence
Listing Status Sold
Purchase Type For Sale
Square Footage 6,350 sqft
Price per Sqft $200
Municipality Upper Freehold (UPF)
Subdivision Saddle Hill Est
MLS Listing ID 22218792
Sold Date 09/19/22
Style Custom,Detached,Colonial
Bedrooms 5
Full Baths 5
Half Baths 1
HOA Y/N No
Originating Board MOREMLS (Monmouth Ocean Regional REALTORS®)
Year Built 2006
Annual Tax Amount $24,902
Tax Year 2021
Lot Size 5.560 Acres
Acres 5.56
Property Description
Magnificent is the only way to describe this 5 Bedroom (can be used as 6), 5 1/2 bath estate which sits secluded on top of cul-de-sac situated on 5.5 acres. The electric gated driveway leads to this beautiful brick home with attached 3 car garage & detached 2 car garage. Enter this stunning home into a two story foyer. Beautiful open floor plan. Large contemporary eat-in kitchen with center island, and breakfast area leading to a nice sized family room w/ fireplace. Family room has sliding doors that leads to a large closed porch/sunroom. Finished walk out basement on ground level with amazing large movie theater room, gym, two bonus rooms & full bathroom. Enjoy some sun on the wraparound deck. This home is great for entertaining. The list is endless. This home is a must see. Call TODAY
Location
State NJ
County Monmouth
Area Cream Ridge
Direction Yellow Meeting House Rd to Trotter Lane
Rooms
Basement Finished, Heated, Sliding Glass Door, Walk-Out Access
Interior
Interior Features Attic, Attic - Walk Up, Bay/Bow Window, Bonus Room, Ceilings - 9Ft+ 1st Flr, Ceilings - 9Ft+ 2nd Flr, Center Hall, Dec Molding, Den, Fitness, French Doors, Sliding Door, Wet Bar, Recessed Lighting
Heating Natural Gas, Radiant, Forced Air
Cooling Central Air, 3+ Zoned AC
Flooring Laminate
Fireplaces Number 3
Fireplace Yes
Exterior
Exterior Feature Deck, Shed, Sprinkler Under, Lighting
Garage Double Wide Drive, Driveway
Garage Spaces 5.0
Waterfront No
Roof Type Shingle
Parking Type Double Wide Drive, Driveway
Garage Yes
Building
Lot Description Oversized, Back to Woods, Cul-De-Sac, Wooded
Story 2
Sewer Septic Tank
Water Well
Architectural Style Custom, Detached, Colonial
Level or Stories 2
Structure Type Deck,Shed,Sprinkler Under,Lighting
Schools
Middle Schools Stonebridge
High Schools Allentown
Others
Senior Community No
Tax ID 51-00016-0000-00009-06
Read Less Info
Want to know what your home might be worth? Contact us for a FREE valuation!

Our team is ready to help you sell your home for the highest possible price ASAP

Bought with Keller Williams Realty West Monmouth
GET MORE INFORMATION





