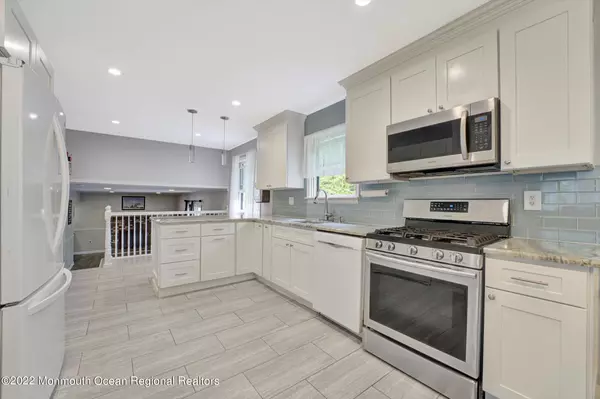For more information regarding the value of a property, please contact us for a free consultation.
Key Details
Sold Price $600,000
Property Type Single Family Home
Sub Type Single Family Residence
Listing Status Sold
Purchase Type For Sale
Square Footage 1,826 sqft
Price per Sqft $328
Municipality Howell (HOW)
Subdivision Glen Arden
MLS Listing ID 22215920
Sold Date 09/09/22
Style Split Level
Bedrooms 3
Full Baths 2
Half Baths 1
HOA Fees $28/ann
HOA Y/N Yes
Originating Board MOREMLS (Monmouth Ocean Regional REALTORS®)
Year Built 1979
Annual Tax Amount $8,959
Tax Year 2021
Lot Size 8,276 Sqft
Acres 0.19
Property Description
PRICED TO SELL !!! LOOK NO FURTHER!! Welcome Home to this Beautiful & Updated 3/4 Bed & 2.5 Bath Split Level with a Fantastic Open Floor Plan on a Quiet Cul-De-Sac in Highly Desirable Glen Arden. The first level greets you with a Large Family Room W/ Wood Burning FP, Wet Bar, Maintenance Free Pergo Floors & Anderson sliding door to the Private Yard, Bedroom/Den & Powder Room. Continue up the steps to the Stunning Brand New High End Kitchen with Custom Cabinets, Breakfast Island, Granite & SS Appliances. Intimate Dining Room & The Expansive Living Room features Hard Wood Floors & Built Ins. The Upper level has 3 Bedrooms & 2 Full Baths. A spacious Master Bedroom W/ Bamboo Floors recently Renovated Full Bathroom & WIC! Partially finished basement with tons of Storage and Laundry area. Outdoors includes lush level & Private Fenced Yard, a Spacious Paver Patio. Pool, Hot Tub & Shed. Large and Oversized W/ Storage 2 car Garage. This Home will Not Last !!!
Location
State NJ
County Monmouth
Area None
Direction Rt. 9 to Aldrich Rd, to Dev.@GlenArden Drive to Drum
Rooms
Basement Partially Finished
Interior
Interior Features Attic - Pull Down Stairs, Built-Ins, Dec Molding, Sliding Door, Wet Bar, Breakfast Bar, Eat-in Kitchen, Recessed Lighting
Heating Natural Gas, Forced Air
Cooling Central Air
Flooring Ceramic Tile, Laminate, Wood, See Remarks
Fireplaces Number 1
Fireplace Yes
Exterior
Exterior Feature Fence, Hot Tub, Patio, Shed, Storm Door(s), Swimming, Thermal Window, Porch - Covered, Lighting
Garage Asphalt, Double Wide Drive, Direct Access, Oversized
Garage Spaces 2.0
Pool Above Ground
Amenities Available Tennis Court, Association, Basketball Court, Common Area
Waterfront No
Roof Type Shingle
Parking Type Asphalt, Double Wide Drive, Direct Access, Oversized
Garage Yes
Building
Lot Description Cul-De-Sac, Fenced Area, Level, Wooded
Story 3
Sewer Public Sewer
Water Public
Architectural Style Split Level
Level or Stories 3
Structure Type Fence,Hot Tub,Patio,Shed,Storm Door(s),Swimming,Thermal Window,Porch - Covered,Lighting
Schools
Elementary Schools Aldrich
Middle Schools Howell North
High Schools Howell Hs
Others
Senior Community No
Tax ID 21-00084-04-00026
Read Less Info
Want to know what your home might be worth? Contact us for a FREE valuation!

Our team is ready to help you sell your home for the highest possible price ASAP

Bought with Crossroads Realty Sapphire Group
GET MORE INFORMATION





