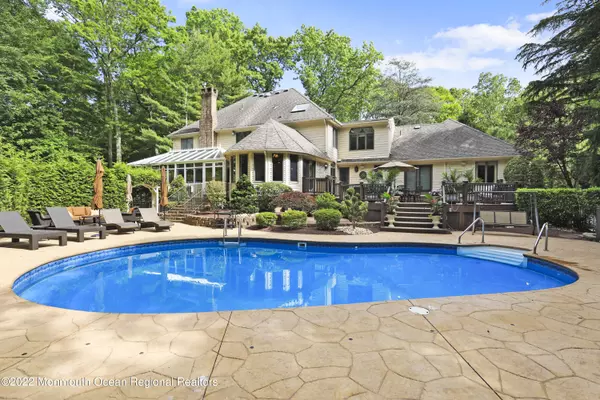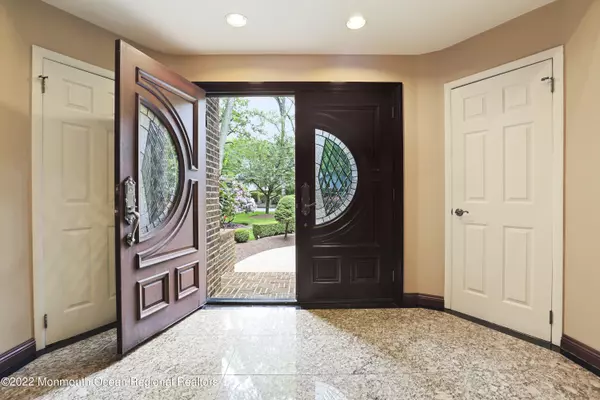For more information regarding the value of a property, please contact us for a free consultation.
Key Details
Sold Price $1,450,000
Property Type Single Family Home
Sub Type Single Family Residence
Listing Status Sold
Purchase Type For Sale
Square Footage 5,331 sqft
Price per Sqft $271
Municipality Marlboro (MAR)
Subdivision None
MLS Listing ID 22216275
Sold Date 08/15/22
Style Custom
Bedrooms 5
Full Baths 4
Half Baths 1
HOA Y/N No
Originating Board Monmouth Ocean Regional Multiple Listing Service
Year Built 1986
Annual Tax Amount $19,746
Tax Year 2021
Lot Size 1.830 Acres
Acres 1.83
Property Description
This is the one! Great neighborhood, great house, GREAT backyard! Stunning custom home on the Marlboro/Colts Neck border. Over 5300 sq ft on 1.83 wooded acres! 5 bedroom, 4.5 bath. 2 story foyer, formal living room, dining room, family room w/gas FP, powder room, eat in kitchen w/high end SS appliances, center island, granite counters, Laundry room, First floor in-law suite, great room with vaulted ceilings, built ins and gas FP, Conservatory w/ hot tub and FP. Second floor landing w/seating area. Opulent master suite w/vaulted ceiling,, FP, sitting room, tons of closets, luxurious master bath double vanity, whirlpool & shower stall. Full finished lower level w/rec rooms, full bath, fitness & tons of storage. The backyard is paradise- Deck w/gas grill, in ground pool, koi pond, outdoor lighting, beautiful landscaping, dog run, sheds, all backing up to woods. 5 car garage. Whole house generator.
Location
State NJ
County Monmouth
Area None
Direction School Rd to Country Club
Rooms
Basement Ceilings - High, Finished, Full
Interior
Interior Features Balcony, Bay/Bow Window, Bonus Room, Built-Ins, Ceilings - 9Ft+ 1st Flr, Ceilings - 9Ft+ 2nd Flr, Center Hall, Dec Molding, Den, Fitness, French Doors, Hot Tub, In-Law Suite, Laundry Tub, Security System, Skylight, Sliding Door, Breakfast Bar, Eat-in Kitchen, Recessed Lighting
Heating Forced Air, Baseboard, 5 Zone
Cooling Central Air, 5 Zone
Flooring Ceramic Tile, Granite, Marble, Tile, Wood
Fireplaces Number 4
Fireplace Yes
Exterior
Exterior Feature BBQ, Deck, Fence, Outbuilding, Outdoor Lighting, Patio, Porch - Enclosed, Shed, Sprinkler Under, Storage, Swimming, Lighting
Garage Driveway, Direct Access, Oversized
Garage Spaces 5.0
Pool Fenced, Heated, In Ground
Waterfront No
Roof Type Shingle
Parking Type Driveway, Direct Access, Oversized
Garage Yes
Building
Lot Description Oversized, Back to Woods, Fenced Area, Wooded
Story 2
Sewer Septic Tank
Architectural Style Custom
Level or Stories 2
Structure Type BBQ, Deck, Fence, Outbuilding, Outdoor Lighting, Patio, Porch - Enclosed, Shed, Sprinkler Under, Storage, Swimming, Lighting
Others
Tax ID 30-00360-0000-00047
Read Less Info
Want to know what your home might be worth? Contact us for a FREE valuation!

Our team is ready to help you sell your home for the highest possible price ASAP

Bought with Keller Williams Realty West Monmouth
GET MORE INFORMATION





