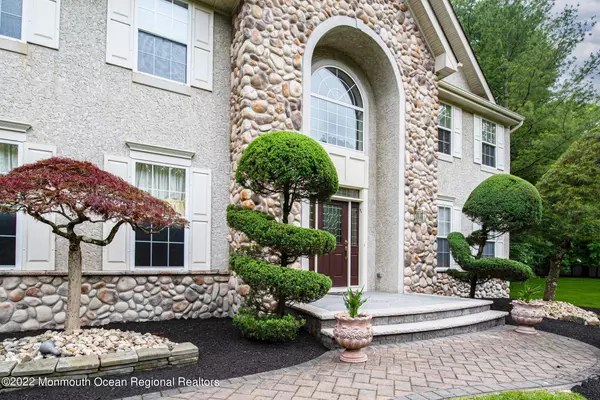For more information regarding the value of a property, please contact us for a free consultation.
Key Details
Sold Price $1,100,000
Property Type Single Family Home
Sub Type Single Family Residence
Listing Status Sold
Purchase Type For Sale
Square Footage 4,007 sqft
Price per Sqft $274
Municipality Marlboro (MAR)
Subdivision Regency Oaks
MLS Listing ID 22216215
Sold Date 08/10/22
Style Colonial
Bedrooms 5
Full Baths 3
Half Baths 1
HOA Y/N No
Originating Board Monmouth Ocean Regional Multiple Listing Service
Year Built 1996
Annual Tax Amount $16,209
Tax Year 2021
Lot Size 0.820 Acres
Acres 0.82
Lot Dimensions 167 x 215
Property Description
Rich in character this elegantly appointed custom ~4000SF home w/ 5 BDR's 3.5 BA's,3 fireplaces ( 2 gas,1 WB)3 car garage,full basement,set on a private cul de sac, in ''Regency Oaks'' in the Morganville section of Marlboro features a stone,stucco & vinyl exterior. Gorgeous hardwood flooring & exceptional architectural millwork & mouldings distinguishes this bright & airy home.9' ceilings 1st level. 2 story huge Foyer w/spiral staircase,chandlier on lift, leads to banquet size DR. Open CI Kitchen to FR ,features Butlers Pantry, Walk in Pantry, maple cabinetry, dble oven, dble sinks & slider to deck overlooking parklike bkyd. BDR & Full BA 1st level. DBL door entry to MBR suite w/3 sided FP & large sitting rm. MBA has Jacuzzi tub,dble sinks,private commode, steam shower, more... MBR has a walk in closet w/his & her sides. Main Bath has double vanity,tub & linen closet.Large laundry room has Washer/Dryer & utility sink & door to deck.Lots of recessed lighting. Belgium blocking along the entire driveway. Paver walkway leads to front Entry w/transom & Palladium windows. Custom front door.Large windows bring the outside in. Poured concrete full basement. Comfortable proximity to everything you need,bus,train,major highways,shopping,restaurants,Jersey shore & more.
Location
State NJ
County Monmouth
Area Morganville
Direction Tennent Road to Church to Rt on Timber Hill to Rt on Banff
Rooms
Basement Full, Unfinished
Interior
Interior Features Attic, Ceilings - 9Ft+ 1st Flr, Center Hall, Dec Molding, Skylight, Sliding Door
Heating Forced Air
Cooling Central Air
Flooring Ceramic Tile, Wood, Other
Exterior
Exterior Feature Deck, Outdoor Lighting
Garage Asphalt, Driveway
Garage Spaces 3.0
Roof Type Shingle
Parking Type Asphalt, Driveway
Garage Yes
Building
Lot Description Cul-De-Sac, Oversized
Story 2
Architectural Style Colonial
Level or Stories 2
Structure Type Deck, Outdoor Lighting
Schools
Elementary Schools Asher Holmes
Middle Schools Marlboro
High Schools Marlboro
Others
Tax ID 30-00300-0000-00066
Read Less Info
Want to know what your home might be worth? Contact us for a FREE valuation!

Our team is ready to help you sell your home for the highest possible price ASAP

Bought with Heritage House Sotheby's International Realty
GET MORE INFORMATION





