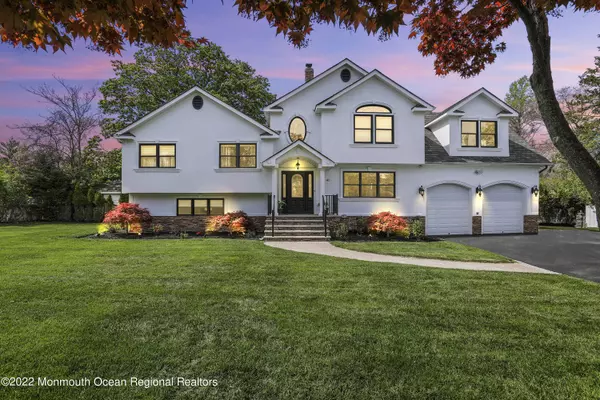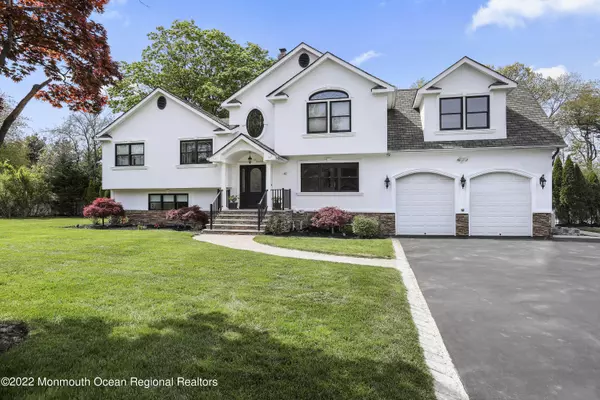For more information regarding the value of a property, please contact us for a free consultation.
Key Details
Sold Price $2,400,000
Property Type Single Family Home
Sub Type Single Family Residence
Listing Status Sold
Purchase Type For Sale
Square Footage 3,536 sqft
Price per Sqft $678
Municipality West Long Branch (WLB)
Subdivision None
MLS Listing ID 22213741
Sold Date 07/22/22
Style Custom
Bedrooms 6
Full Baths 4
Half Baths 3
HOA Y/N No
Originating Board Monmouth Ocean Regional Multiple Listing Service
Annual Tax Amount $16,295
Tax Year 2021
Property Description
Exquisite residence in West Long Branch offers custom millwork, two story foyer, glass railings, high end finishes & fantastic open floor plan w/high ceilings & white oak hardwood floors throughout. Immaculate gourmet kitchen w/custom cabinetry, SS appliances, waterfall quartz center island w/seating opens to dining room w/wood burning fireplace. Great room w/soaring high ceilings and a wall of windows, rec room above 2 car garage. 6 bedrooms, 4 full and 3 half baths. Finished lower level w/kitchenette and walkout accesses to a private backyard paradise featuring Hampton style inground pool, Outdoor cooking, Tiki bar, vegetable garden, playground, deck w/ glass rails and a gazebo.
Location
State NJ
County Monmouth
Area None
Direction Parker Rd to Arlene Dr
Rooms
Basement Finished, Full, Heated, Walk-Out Access
Interior
Interior Features Attic - Pull Down Stairs, Bonus Room, Ceilings - 9Ft+ 1st Flr, Dec Molding, Den, Housekeeper Qtrs, In-Law Suite, Laundry Tub, Sliding Door, Recessed Lighting
Heating Forced Air, 2 Zoned Heat
Cooling Central Air, 2 Zoned AC
Flooring Marble, Tile, Wood
Fireplaces Number 1
Fireplace Yes
Exterior
Exterior Feature BBQ, Deck, Fence, Gazebo, Patio, Shed, Sprinkler Under, Swimming, Swingset, Lighting
Garage Paved, Double Wide Drive, Driveway, Direct Access, Oversized
Garage Spaces 2.0
Pool Concrete, Fenced, In Ground
Waterfront No
Roof Type Shingle
Parking Type Paved, Double Wide Drive, Driveway, Direct Access, Oversized
Garage Yes
Building
Lot Description Level
Story 3
Sewer Public Sewer
Architectural Style Custom
Level or Stories 3
Structure Type BBQ, Deck, Fence, Gazebo, Patio, Shed, Sprinkler Under, Swimming, Swingset, Lighting
Schools
Elementary Schools Betty Mcelmom
Middle Schools Frank Antonides
Others
Tax ID 53-00067-0000-00019
Read Less Info
Want to know what your home might be worth? Contact us for a FREE valuation!

Our team is ready to help you sell your home for the highest possible price ASAP

Bought with Sonya Grill Real Estate
GET MORE INFORMATION





