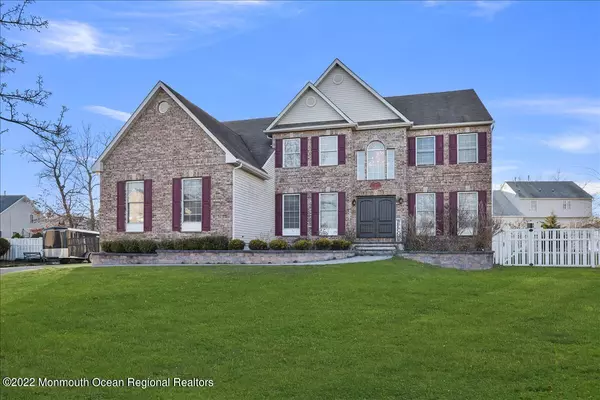For more information regarding the value of a property, please contact us for a free consultation.
Key Details
Sold Price $800,000
Property Type Single Family Home
Sub Type Single Family Residence
Listing Status Sold
Purchase Type For Sale
Square Footage 3,300 sqft
Price per Sqft $242
Municipality Berkeley (BER)
Subdivision Oak Crest
MLS Listing ID 22207648
Sold Date 06/07/22
Style Colonial
Bedrooms 5
Full Baths 3
Half Baths 1
HOA Fees $15/ann
HOA Y/N Yes
Originating Board Monmouth Ocean Regional Multiple Listing Service
Year Built 2000
Annual Tax Amount $9,027
Tax Year 2021
Lot Size 0.490 Acres
Acres 0.49
Lot Dimensions 162 x 132
Property Description
Move right in to this beautifully maintained Manchester model in the highly desirable area of ''OAK CREST''. 5 Bedrooms, 3 1/2 baths. This model offers 2 stairways to the second floor. Large open newer kitchen with coffee/wine bar, granite counters, beautiful floors, pantry and sliders to the deck. Open formal dining room and living room with plenty of natural light. The kitchen opens to the family room, with a beautiful fireplace. Once you open the front door into this dramatic foyer, with closet and private office/bedroom, you will fall in love. Upstairs has 4 bedrooms, one is an amazing master suite, with walk in closet, large master bathroom with Jacuzzi tub, shower and his and her dressing areas. Full finished basement, media room, bedroom/office, full bath, bonus room.. walk-in-closet (or storage pantry), large storage area, with shelving. This amazing yard, is 2 yards, step off the deck to the right is the pool area, to the left is an open yard, for play area or entertaining. Over sized 3 car garage, room for 3 cars and all the bikes. Pool heater new-2021, sprinkler well pump new-2021, 1 of 2 furnaces new-2022, Front door, back slider and kitchen window new-2020, garage doors new-2019. Newer 2 bathrooms. Vivant security system, partially smart home enabled, liberty safe.
Location
State NJ
County Ocean
Area Bayville
Direction Route 9 to Stations Road, left on Brittany, right on Overlook, right on Larchwood Court.
Rooms
Basement Ceilings - High, Finished, Full, Walk-Out Access
Interior
Interior Features Attic, Attic - Pull Down Stairs, Balcony, Bonus Room, Built-Ins, Ceilings - 9Ft+ 1st Flr, Center Hall, Den, Fitness, Security System, Skylight, Sliding Door, Breakfast Bar
Heating 2 Zoned Heat
Cooling 2 Zoned AC
Flooring Laminate, Ceramic Tile
Fireplaces Number 2
Fireplace Yes
Exterior
Exterior Feature Deck, Fence, Outbuilding, Outdoor Lighting, Rec Area, Shed, Sprinkler Under, Storage, Lighting
Garage Double Wide Drive, Driveway, Direct Access, Oversized
Garage Spaces 3.0
Pool Heated, Pool Equipment, Vinyl
Waterfront No
Roof Type Shingle
Parking Type Double Wide Drive, Driveway, Direct Access, Oversized
Garage Yes
Building
Lot Description Cul-De-Sac, Dead End Street, Oversized
Story 3
Sewer Public Sewer
Architectural Style Colonial
Level or Stories 3
Structure Type Deck, Fence, Outbuilding, Outdoor Lighting, Rec Area, Shed, Sprinkler Under, Storage, Lighting
New Construction No
Schools
Elementary Schools Clara B. Worth
Middle Schools Central Reg Middle
High Schools Central Regional
Others
Tax ID 06-00956-05-00024
Read Less Info
Want to know what your home might be worth? Contact us for a FREE valuation!

Our team is ready to help you sell your home for the highest possible price ASAP

Bought with Redfin Corporation
GET MORE INFORMATION





