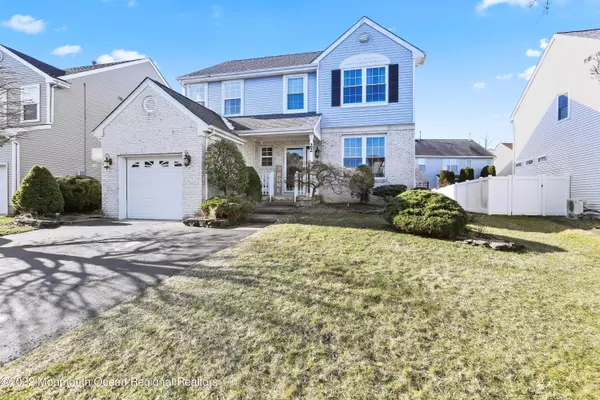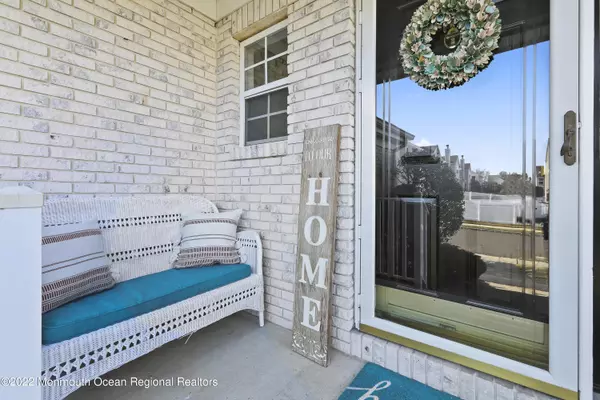For more information regarding the value of a property, please contact us for a free consultation.
Key Details
Sold Price $599,000
Property Type Single Family Home
Sub Type Single Family Residence
Listing Status Sold
Purchase Type For Sale
Square Footage 1,986 sqft
Price per Sqft $301
Municipality Hazlet (HAZ)
Subdivision Sterling Meadow
MLS Listing ID 22207269
Sold Date 06/13/22
Style Tudor
Bedrooms 4
Full Baths 2
Half Baths 1
HOA Fees $16/ann
HOA Y/N Yes
Originating Board Monmouth Ocean Regional Multiple Listing Service
Year Built 1996
Annual Tax Amount $11,271
Tax Year 2021
Lot Size 5,227 Sqft
Acres 0.12
Lot Dimensions 56 x 90
Property Description
Presenting a lovely 4 bed, 2.5 bath colonial home in the desirable ''Sterling Meadows'' of Hazlet. This home is move-in ready, freshly painted in a neutral pallet for new owners, laminate wood flooring throughout, features a full finished basement that can serve many purposes and lots of walk-in storage. The main level greets you with a beautiful living and dining room that flows to the eat-in kitchen w/ large cabinets, Granite counters & peninsula, SS appliances that opens to the family room with fireplace and access to the backyard - great for entertaining. The upper level offers a Primary bedroom w/ walk-in closet, full bath w/soaking tub, shower, and skylight, 3 more bedrooms, second full bath and convenient laundry. Roof, furnace/hvac 10 yrs old, water heater, 2 months old. The location of this home is one of the seller's favorite reasons for living here. Close to shopping, all major modes of transportation (bus and train), highways-GS, RT-35, RT-36 Beaches, Holmdel Park, Henry Hudson Trail, and great school district. Hazlet Swim Club is a great alternative to pool.
Location
State NJ
County Monmouth
Area None
Direction Bethany Road, left on Skyline and left on Devonshire
Rooms
Basement Finished, Full, Heated
Interior
Interior Features Attic, Ceilings - 9Ft+ 1st Flr, Handicap Eqp, Skylight, Sliding Door, Breakfast Bar, Recessed Lighting
Heating Forced Air
Cooling Central Air
Flooring Laminate, Ceramic Tile
Fireplaces Number 1
Fireplace Yes
Exterior
Exterior Feature BBQ, Fence, Outdoor Lighting, Patio, Porch - Open, Sprinkler Under, Storm Door(s), Lighting
Garage Paved, Asphalt, Double Wide Drive, Driveway, Off Street, Direct Access, Storage
Garage Spaces 1.0
Amenities Available Common Area
Waterfront No
Roof Type Shingle
Accessibility Other - See Remarks
Parking Type Paved, Asphalt, Double Wide Drive, Driveway, Off Street, Direct Access, Storage
Garage Yes
Building
Lot Description Fenced Area, Level
Story 2
Sewer Public Sewer
Architectural Style Tudor
Level or Stories 2
Structure Type BBQ, Fence, Outdoor Lighting, Patio, Porch - Open, Sprinkler Under, Storm Door(s), Lighting
New Construction No
Schools
Elementary Schools Raritan Vly
Middle Schools Hazlet Middle
High Schools Raritan
Others
Senior Community No
Tax ID 18-00239-03-00011
Read Less Info
Want to know what your home might be worth? Contact us for a FREE valuation!

Our team is ready to help you sell your home for the highest possible price ASAP

Bought with EXP Realty
GET MORE INFORMATION





