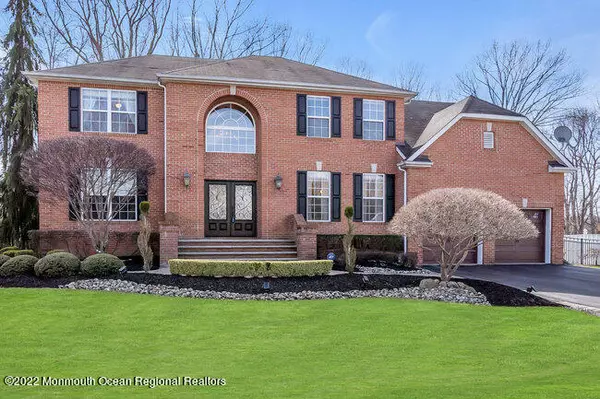For more information regarding the value of a property, please contact us for a free consultation.
Key Details
Sold Price $1,150,000
Property Type Single Family Home
Sub Type Single Family Residence
Listing Status Sold
Purchase Type For Sale
Square Footage 3,132 sqft
Price per Sqft $367
Municipality Marlboro (MAR)
Subdivision Marlboro Crsng
MLS Listing ID 22208138
Sold Date 06/03/22
Style Mother/Daughter, Colonial
Bedrooms 5
Full Baths 3
Half Baths 1
HOA Y/N No
Originating Board Monmouth Ocean Regional Multiple Listing Service
Year Built 2000
Annual Tax Amount $16,560
Tax Year 2021
Lot Size 0.460 Acres
Acres 0.46
Lot Dimensions 110 x 182
Property Description
Looking for a private escape outside of the city? Welcome to Marlboro Crossing development in the heart of Morganville. This close-knit community is filled w/quiet tree-lined streets, community parks, & friendly neighbors. Custom center hall colonial featuring 5 bedrooms 3.5 bathrooms, an expansive open floor plan & a full finished basement. Enjoy your mornings in the gourmet eat-in kitchen w/granite countertops, stainless steel Bosch dishwasher, top-of-the-line Samsung refrigerator w/ exterior screen, step out on the paver patio overlooking the fully-fenced backyard w/large grassy area for your furry family member to run. entertain your guests by the hot tub or firepit. Perfect for NYC commuters! Close to route 18 & route 9, shopping, restaurants, short ride to the NJ beaches.
Location
State NJ
County Monmouth
Area None
Direction ROUTE 9 OR 520 WEST, LEFT ONTO SERPENTINE DRIVE, HOME IS ON THE RIGHT AT 152 SERPENTINE DRIVE
Rooms
Basement Ceilings - High, Finished, Full, Heated, Workshop/ Workbench
Interior
Interior Features Balcony, Ceilings - 9Ft+ 1st Flr, Ceilings - 9Ft+ 2nd Flr, Center Hall, Dec Molding, Hot Tub, In-Law Suite, Security System, Sliding Door
Heating Forced Air
Cooling Central Air
Flooring Vinyl, Cement, Ceramic Tile, Tile, Wood
Fireplace Yes
Exterior
Exterior Feature Palladium Window, Patio, Shed, Sprinkler Under
Parking Features Asphalt, Double Wide Drive, Driveway, On Street
Garage Spaces 2.0
Roof Type Shingle
Garage Yes
Building
Lot Description Fenced Area, Level, Oversized
Story 2
Architectural Style Mother/Daughter, Colonial
Level or Stories 2
Structure Type Palladium Window, Patio, Shed, Sprinkler Under
New Construction No
Others
Senior Community No
Tax ID 30-00270-0000-00015-35
Read Less Info
Want to know what your home might be worth? Contact us for a FREE valuation!

Our team is ready to help you sell your home for the highest possible price ASAP

Bought with RE/MAX Central
GET MORE INFORMATION





